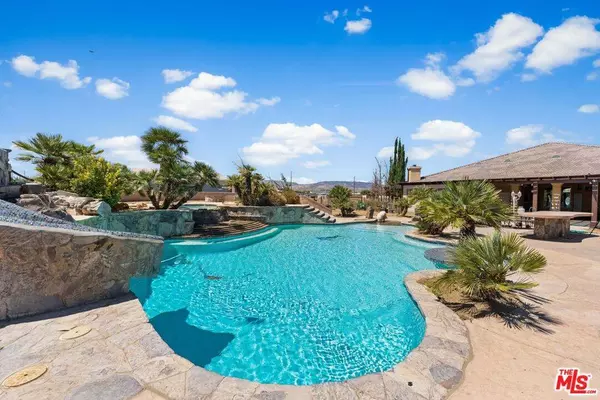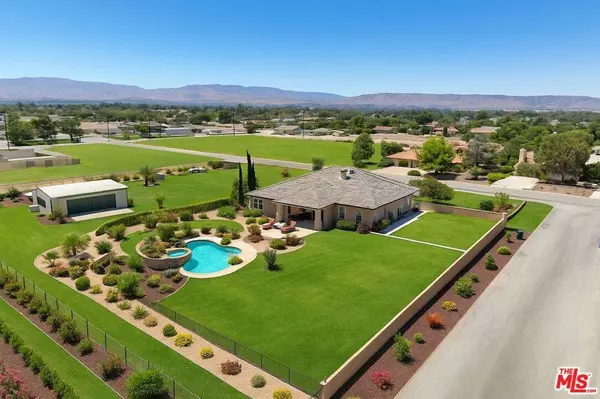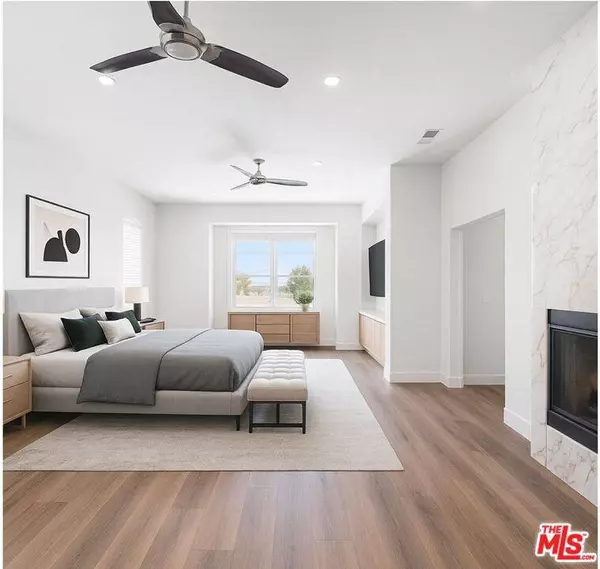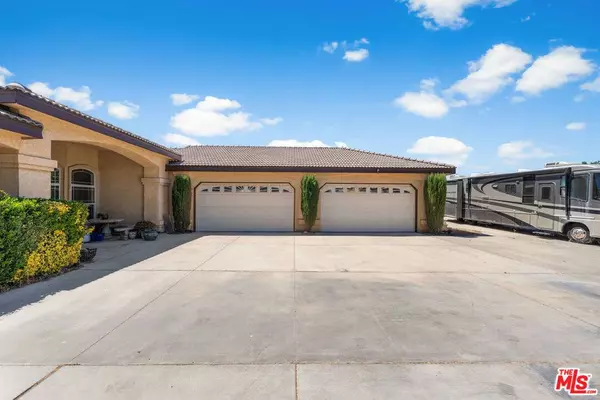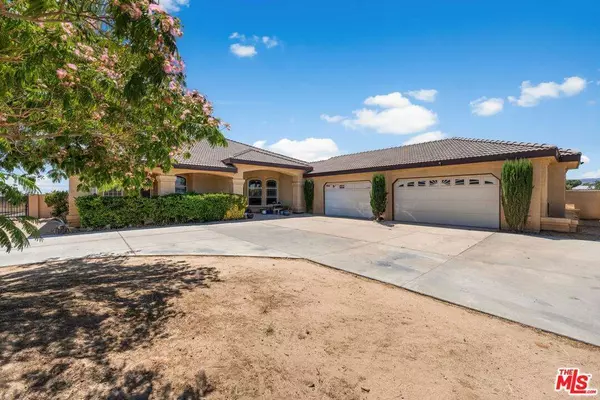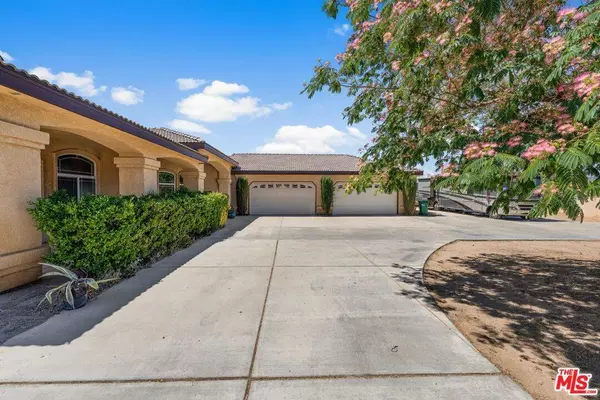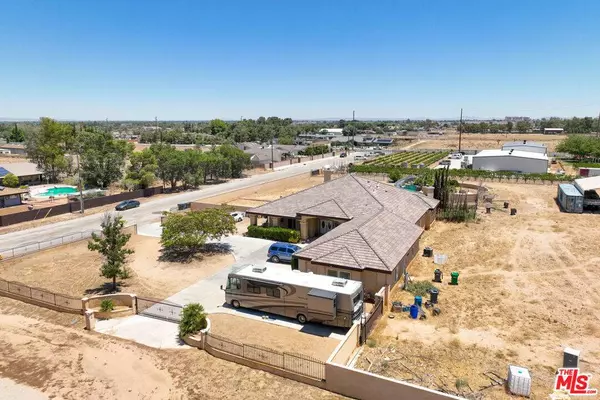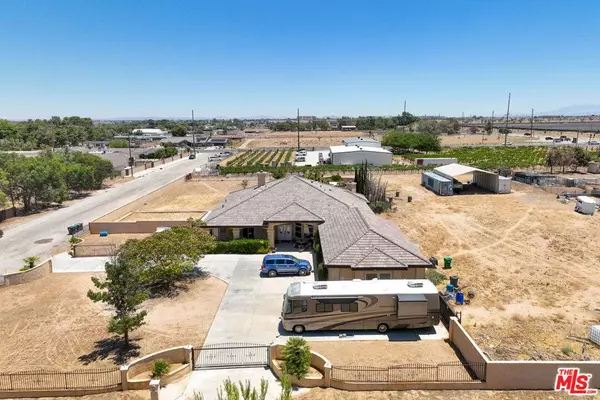
GALLERY
PROPERTY DETAIL
Key Details
Property Type Single Family Home
Sub Type Single Family Residence
Listing Status Active
Purchase Type For Sale
Square Footage 3, 768 sqft
Price per Sqft $312
MLS Listing ID 25562619
Style Traditional
Bedrooms 4
Full Baths 5
Construction Status Updated/Remodeled
HOA Y/N No
Year Built 2003
Lot Size 2.334 Acres
Acres 2.3339
Property Sub-Type Single Family Residence
Location
State CA
County Los Angeles
Area Lancaster
Zoning LRA22*
Rooms
Family Room 1
Other Rooms Shed(s)
Dining Room 0
Kitchen Granite Counters, Open to Family Room
Building
Story 1
Foundation Slab
Architectural Style Traditional
Level or Stories One
Structure Type Stucco
Construction Status Updated/Remodeled
Interior
Interior Features Bar, High Ceilings (9 Feet+), Open Floor Plan
Heating Central
Cooling Air Conditioning, Ceiling Fan
Flooring Vinyl
Fireplaces Type Living Room, Primary Bedroom
Equipment Ceiling Fan, Range/Oven, Refrigerator
Laundry Laundry Area
Exterior
Parking Features Garage - 4+ Car, Pull-through, RV Access, Driveway Gate, Parking for Guests
Fence Stucco Wall
Pool In Ground
View Y/N Yes
View Pool, Desert
Roof Type Clay
Handicap Access 7 foot or more high garage door(s)
Others
Special Listing Condition Standard
Virtual Tour https://youtube.com/shorts/vG0BfDRLITg
SIMILAR HOMES FOR SALE
Check for similar Single Family Homes at price around $1,179,000 in Lancaster,CA

Active
$810,000
4631 W Avenue M8, Lancaster, CA 93536
Listed by Keller Williams Studio City4 Beds 2 Baths 2,226 SqFt
Active
$589,900
44200 Galion Ave, Lancaster, CA 93536
Listed by Advantage Real Estate4 Beds 3 Baths 2,700 SqFt
Active
$589,900
43659 Home Place Dr, Lancaster, CA 93536
Listed by NEXTHOME ELITE REALTY4 Beds 3 Baths 2,456 SqFt
CONTACT


