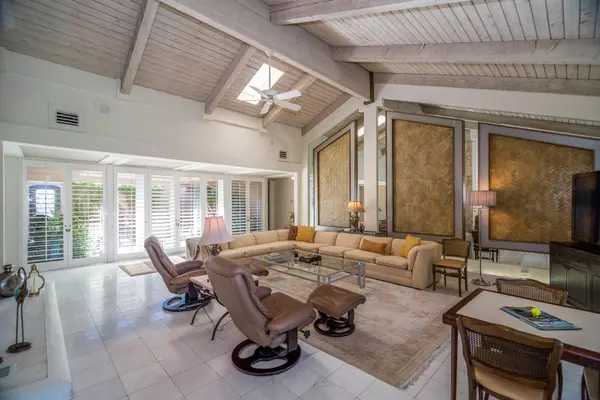REQUEST A TOUR If you would like to see this home without being there in person, select the "Virtual Tour" option and your agent will contact you to discuss available opportunities.
In-PersonVirtual Tour
$ 9,500
3 Beds
3 Baths
2,963 SqFt
$ 9,500
3 Beds
3 Baths
2,963 SqFt
Key Details
Property Type Single Family Home
Sub Type Single Family Residence
Listing Status Active
Purchase Type For Rent
Square Footage 2,963 sqft
Subdivision Indian Wells Country Club
MLS Listing ID 219096488
Bedrooms 3
Full Baths 3
HOA Fees $1/mo
HOA Y/N Yes
Year Built 1979
Lot Size 4,792 Sqft
Property Description
*LEASED JAN- APR 2025**Come stay at this beautifully remodeled 3 Bed/3 Bath with a very large Bedroom/Office. This 2,963 square foot Sandpiper Cove Villa is located at the end of a cul-de-sac in upscale Indian Wells Country Club. The large living room with vaulted beamed ceilings features a cozy fireplace and has sliding doors leading out to the large expanded covered patio that overlooks the greenbelt and community pool & spa area. The remodeled gourmet kitchen, which conveniently opens up to the dining room area includes slab granite counters and stainless-steel appliances. This home features 2 large bedrooms with attached bathrooms. Two of the bedrooms open to the private enclosed atrium. The owner s suite has been expanded to include a sitting area that overlooks the greenbelt and the dining room has also been expanded to include a sitting room. The extensive Bedroom/Office with en suite is equipped with an office area with desk and large T.V. There are paved driveways and walkway leading to the front door and to the stylish Iron Door that leads to the large, tiled atrium. Other features include fully paid solar system, a mini split air conditioner in the owner s bedroom, garage tiled floors, cabinets and work bench. Property also comes with the use of a golf cart. Reserve your own private oasis now!
Location
State CA
County Riverside
Area 325 - Indian Wells
Interior
Heating Central, Fireplace(s)
Cooling Air Conditioning, Ceiling Fan(s)
Fireplaces Number 1
Fireplaces Type Gas, Living Room
Furnishings Turnkey
Fireplace true
Exterior
Garage Spaces 2.0
View Y/N true
View Mountain(s), Park/Green Belt
Private Pool No
Building
Story 1
Entry Level One
Sewer In Street Paid
Level or Stories One
Listed by Bennion Deville Homes
GET MORE INFORMATION
Armand Martin
Agent | License ID: 02140006







