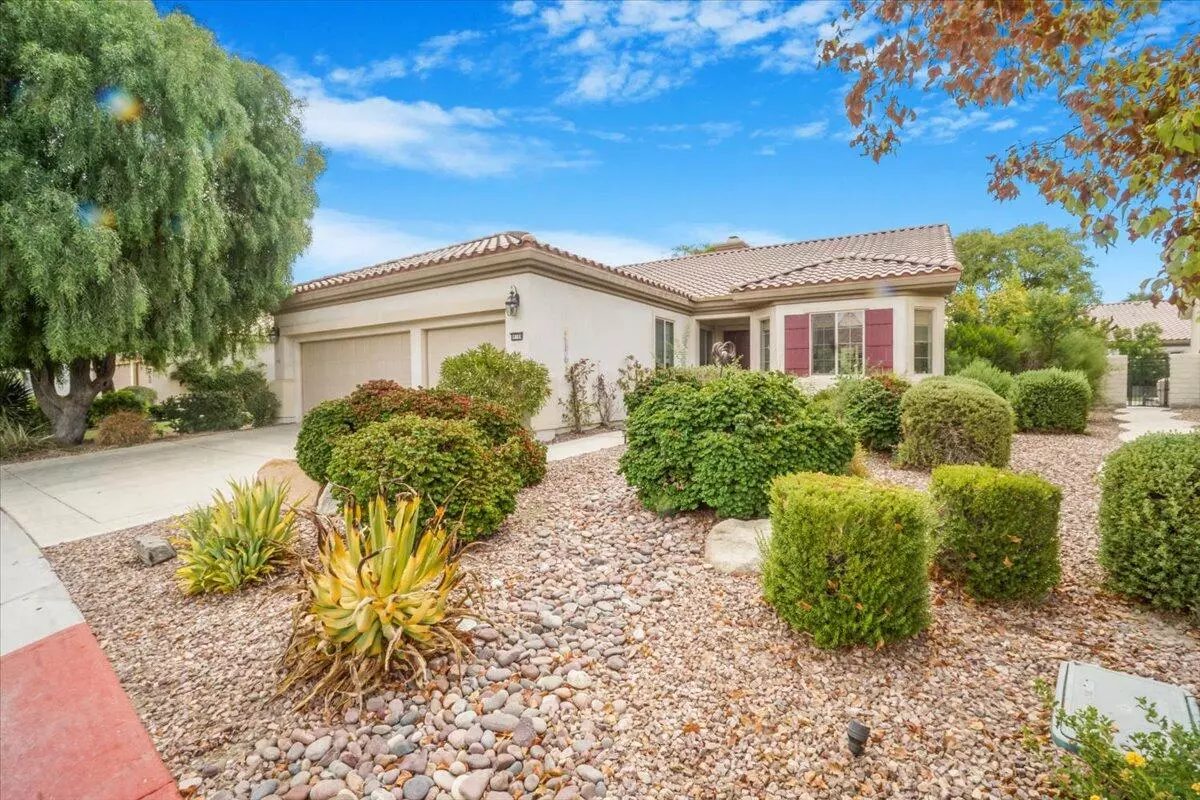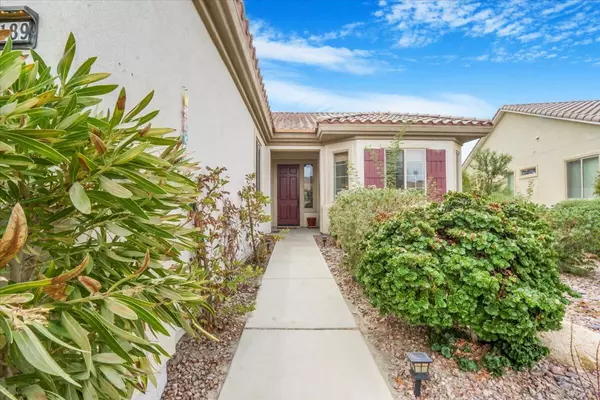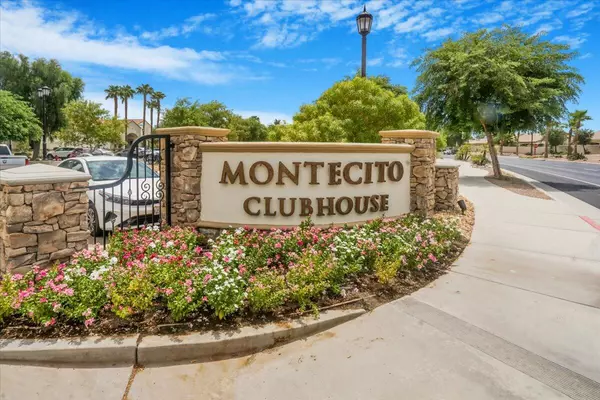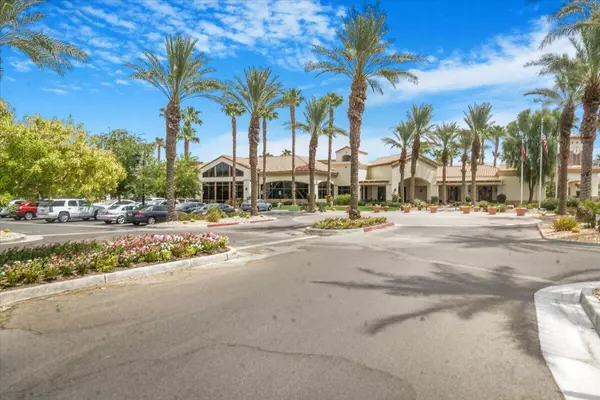2 Beds
2 Baths
2,147 SqFt
2 Beds
2 Baths
2,147 SqFt
Key Details
Property Type Single Family Home
Sub Type Single Family Residence
Listing Status Active
Purchase Type For Sale
Square Footage 2,147 sqft
Price per Sqft $278
Subdivision Sun City Shadow Hills
MLS Listing ID 219114922
Bedrooms 2
Full Baths 2
HOA Fees $460/mo
HOA Y/N Yes
Year Built 2004
Lot Size 7,405 Sqft
Acres 0.17
Property Description
Discover this immaculate 2-bedroom, 2-bath home with a versatile den/office and hobby room. The expansive master suite features a soothing whirlpool tub. Enjoy a modern kitchen with new remodeling, granite countertops, and roll-out sliders. Benefit from a newer AC system and a spacious 2-car garage plus a golf cart garage. Outside, a beautifully landscaped yard offers a serene and quiet oasis, perfect for relaxation and entertaining. Truly a must-see!
Exceptional Amenities at Sun City Shadow CC
Experience a vibrant lifestyle with top-notch facilities, including:
• Banquet Facilities: Ideal for memorable events.
• Billiard Room: Perfect for unwinding.
• Card Room: Great for card enthusiasts.
• Clubhouse: The community's social hub.
• Controlled Access: Ensuring security.
• Fitness Center: Modern equipment for staying active.
• Golf Course: Beautifully maintained for golf lovers.
• Pet Rules: Harmonious living for pet owners.
• Tennis Courts: For tennis enthusiasts.
Explore the exceptional lifestyle at Sun City Shadow CC
Location
State CA
County Riverside
Area 309 - Indio North Of I-10
Interior
Heating Fireplace(s), Natural Gas
Cooling Air Conditioning, Electric
Fireplaces Number 1
Fireplaces Type Gas Log, Living Room
Furnishings Partially
Fireplace true
Exterior
Parking Features true
Garage Spaces 3.0
Pool Community, Private, Safety Fence, In Ground
View Y/N true
View Mountain(s)
Private Pool Yes
Building
Lot Description Back Yard, Front Yard, Close to Clubhouse, On Golf Course
Story 1
Entry Level Ground
Sewer In, Connected and Paid
Level or Stories Ground
Others
HOA Fee Include Clubhouse,Security,Trash
Senior Community Yes
Acceptable Financing Cal Vet Loan, Cash, Cash to Existing Loan, Cash to New Loan, Conventional, FHA, VA Loan
Listing Terms Cal Vet Loan, Cash, Cash to Existing Loan, Cash to New Loan, Conventional, FHA, VA Loan
Special Listing Condition Standard
GET MORE INFORMATION
Agent | License ID: 02140006







