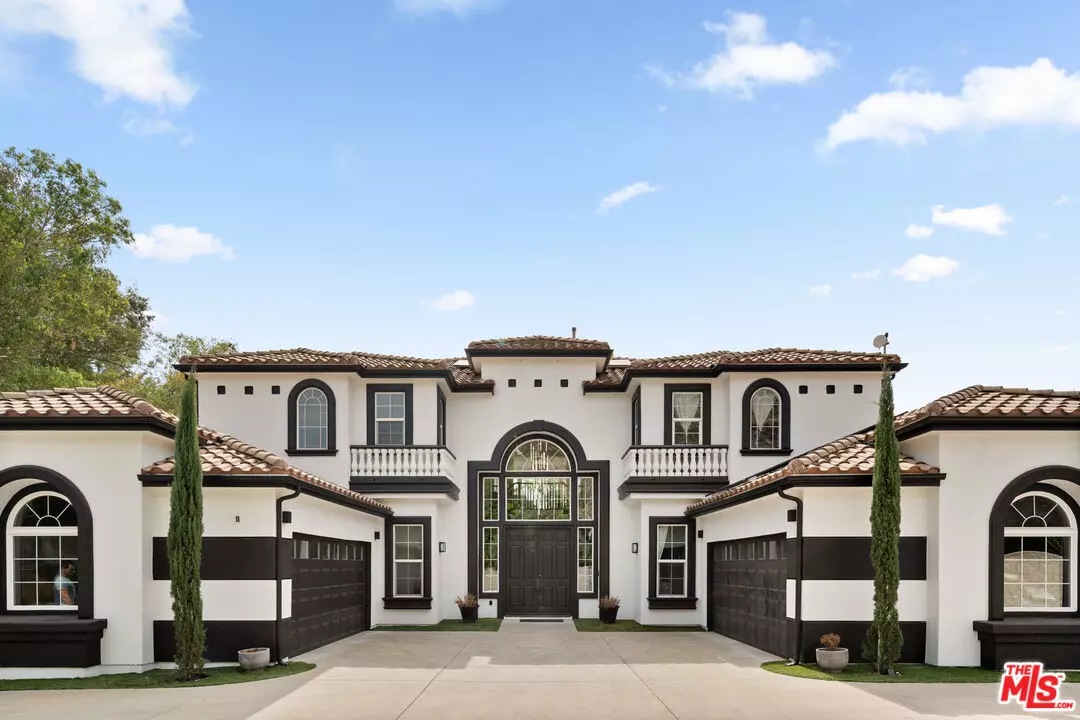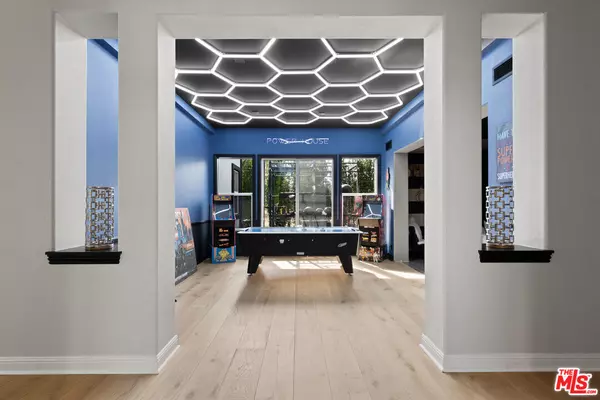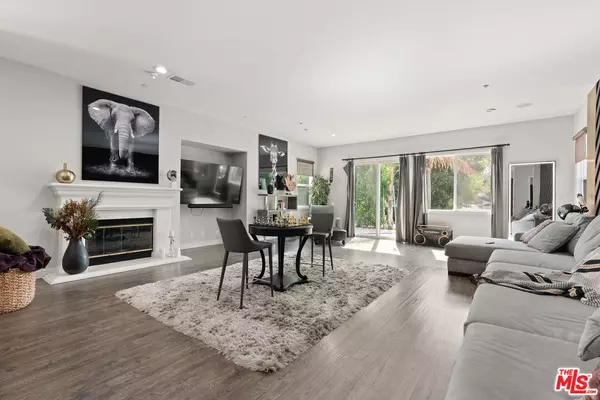5 Beds
6 Baths
5,487 SqFt
5 Beds
6 Baths
5,487 SqFt
Key Details
Property Type Single Family Home
Sub Type Single Family Residence
Listing Status Active Under Contract
Purchase Type For Sale
Square Footage 5,487 sqft
Price per Sqft $427
MLS Listing ID 24-450843
Style Contemporary
Bedrooms 5
Full Baths 1
Three Quarter Bath 4
Construction Status Additions/Alter, Repair Cosmetic
HOA Fees $500/mo
HOA Y/N Yes
Year Built 2005
Lot Size 1.476 Acres
Acres 1.4764
Property Description
Location
State CA
County Los Angeles
Area Chatsworth
Building/Complex Name Indian Oaks Estates
Zoning LCA22*
Rooms
Other Rooms None
Dining Room 0
Kitchen Granite Counters, Island, Open to Family Room, Pantry
Interior
Interior Features High Ceilings (9 Feet+), Recessed Lighting, 2 Staircases
Heating Central
Cooling Air Conditioning, Central, Multi/Zone
Flooring Engineered Hardwood, Tile
Fireplaces Number 3
Fireplaces Type Gas, Living Room, Family Room, Primary Bedroom
Equipment Alarm System, Built-Ins, Dishwasher, Dryer, Freezer, Garbage Disposal, Gas Dryer Hookup, Gas Or Electric Dryer Hookup, Microwave, Hood Fan, Network Wire, Washer, Vented Exhaust Fan, Solar Panels, Refrigerator, Range/Oven, Water Line to Refrigerator, Water Filter, Other
Laundry Room
Exterior
Parking Features Driveway, Garage Is Attached, Garage - 4+ Car, Parking for Guests, Side By Side, Driveway - Concrete
Garage Spaces 4.0
Pool Room For
Amenities Available Gated Community Guard, Gated Community, Controlled Access
Waterfront Description None
View Y/N Yes
View Valley, Trees/Woods, Tree Top, Peek-A-Boo, Rocks, Hills
Roof Type Spanish Tile
Building
Lot Description Secluded, Back Yard, Fenced, Gated Community
Story 2
Foundation Slab
Water Public
Architectural Style Contemporary
Level or Stories Two
Structure Type Stucco
Construction Status Additions/Alter, Repair Cosmetic
Schools
School District Los Angeles Unified
Others
Special Listing Condition Notice Of Default

The information provided is for consumers' personal, non-commercial use and may not be used for any purpose other than to identify prospective properties consumers may be interested in purchasing. All properties are subject to prior sale or withdrawal. All information provided is deemed reliable but is not guaranteed accurate, and should be independently verified.
GET MORE INFORMATION
Agent | License ID: 02140006







