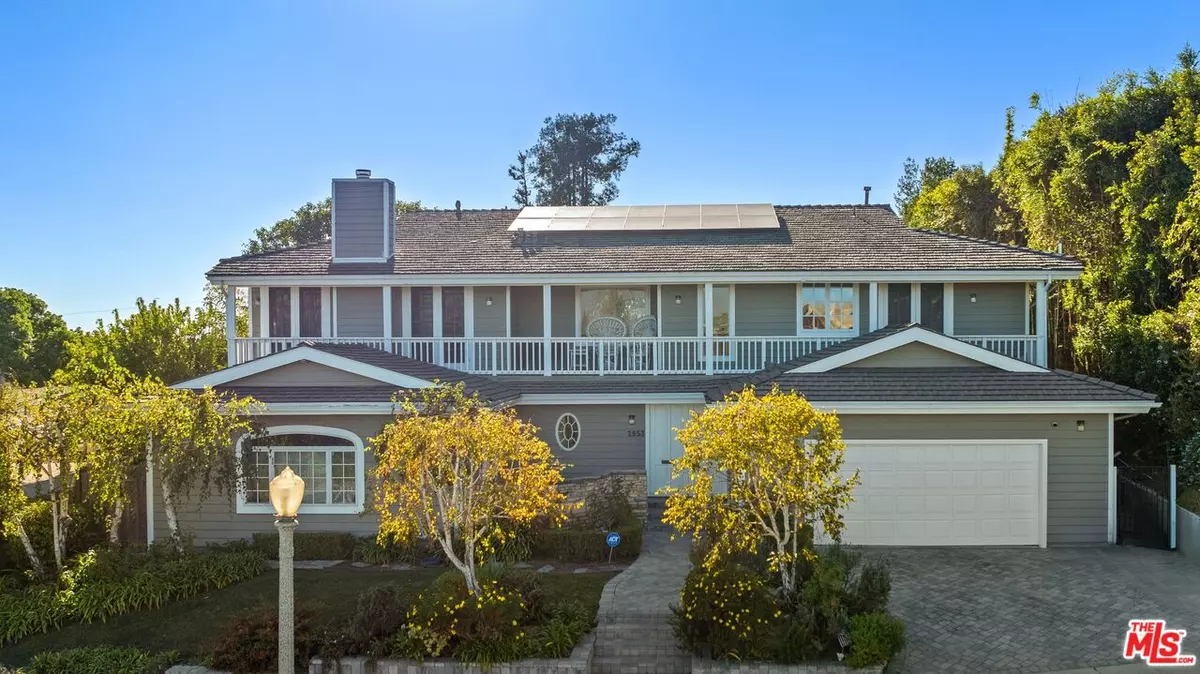
6 Beds
5 Baths
5,264 SqFt
6 Beds
5 Baths
5,264 SqFt
OPEN HOUSE
Sun Dec 22, 1:00pm - 4:00pm
Key Details
Property Type Single Family Home
Sub Type Single Family Residence
Listing Status Active
Purchase Type For Sale
Square Footage 5,264 sqft
Price per Sqft $948
MLS Listing ID 24-451597
Style Cape Cod
Bedrooms 6
Full Baths 4
Half Baths 1
Construction Status Updated/Remodeled
HOA Fees $125/ann
HOA Y/N Yes
Year Built 1955
Lot Size 0.277 Acres
Acres 0.2773
Property Description
Location
State CA
County Los Angeles
Area Cheviot Hills - Rancho Park
Zoning LAR1
Rooms
Other Rooms None
Dining Room 1
Kitchen Counter Top, Pantry, Island
Interior
Interior Features Bidet, Built-Ins, High Ceilings (9 Feet+), Crown Moldings, Pull Down Stairs to Attic, Storage Space, Recessed Lighting, Two Story Ceilings, Wet Bar, Cathedral-Vaulted Ceilings
Heating Central
Cooling Air Conditioning, Central
Flooring Granite, Hardwood, Stone, Laminate, Marble
Fireplaces Number 3
Fireplaces Type Wood Burning, Primary Bedroom, Living Room, Gas, Other
Equipment Ceiling Fan, Dishwasher, Built-Ins, Garbage Disposal, Hood Fan, Refrigerator, Range/Oven, Washer, Dryer, Solar Panels
Laundry Inside, Garage
Exterior
Parking Features Garage - 2 Car, Attached, Direct Entrance, Door Opener, Garage Is Attached, Driveway
Garage Spaces 2.0
Fence Wire, Wood
Pool In Ground, Heated, Private
View Y/N Yes
View City Lights, Tree Top, City, Mountains, Ocean
Roof Type Shake, Shingle
Building
Lot Description Back Yard, Bluff Front, Curbs, Exterior Security Lights, Fenced Yard, Landscaped, Lawn, Lot Shape-Rectangular, Lot-Level/Flat, Street Asphalt, Street Lighting, Utilities - Overhead, Front Yard
Story 2
Foundation Raised, Combination, Slab
Sewer In Street
Water District
Architectural Style Cape Cod
Level or Stories Two
Structure Type Stucco, Wood Siding
Construction Status Updated/Remodeled
Others
Special Listing Condition Standard

The information provided is for consumers' personal, non-commercial use and may not be used for any purpose other than to identify prospective properties consumers may be interested in purchasing. All properties are subject to prior sale or withdrawal. All information provided is deemed reliable but is not guaranteed accurate, and should be independently verified.
GET MORE INFORMATION

Agent | License ID: 02140006







