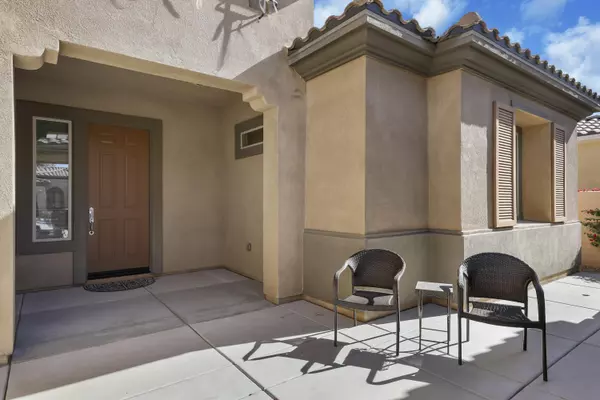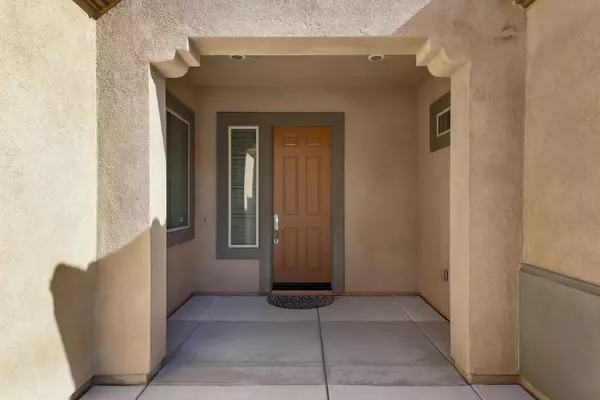3 Beds
3 Baths
2,112 SqFt
3 Beds
3 Baths
2,112 SqFt
Key Details
Property Type Single Family Home
Sub Type Single Family Residence
Listing Status Active
Purchase Type For Sale
Square Footage 2,112 sqft
Price per Sqft $340
Subdivision Sun City Shadow Hills
MLS Listing ID 219120310
Style Mediterranean
Bedrooms 3
Full Baths 2
Three Quarter Bath 1
HOA Fees $346/mo
HOA Y/N Yes
Year Built 2011
Lot Size 6,970 Sqft
Property Description
Tastefully designer decorated furnished home is immaculate. This popular floor plan is open to the main living area, excellent for entertaining or just relaxing and enjoying the serene view of your own resort like back yard with pool & spa overlooking the golf course. The spacious gourmet kitchen features stainless appliances to include, 5 burner gas cook top, double ovens & sink. Granite counter tops and loads of cabinet space include large pantry with wall shelving,center prep island with cupboards & drawers. Comfortable breakfast nook for in kitchen casual dining. The individual laundry room with Maytag washer/dryer, utility sink, & plenty of storage space is convenient to garage access and kitchen. The large kitchen opens to the beautiful formal dining area & living area
accented by crown moldings, custom window coverings and sliding doors to usurp the views. Gorgeous white pebble tec pool with tanning shelf & spa with stacked waterfalls, outdoor dining table & lounge chairs create a kick back & relax atmosphere. The pool area is surrounded by pavers that extend all the way to side of the home for a clean immaculate appearance. The spacious primary suite overlooks the beautiful pool area & golf course views, oversized tub with jets, dual vanities, and abundance of closet space. Guest suite in front for privacy & 3 rd. suite is a separate casita w/courtyard entry. A must see!!
Location
State CA
County Riverside
Area 309 - Indio North Of I-10
Interior
Heating Central, Natural Gas
Cooling Air Conditioning, Central Air
Furnishings Furnished
Fireplace false
Exterior
Parking Features true
Fence Stucco Wall, Wrought Iron
Pool Community, Private, Pebble
Utilities Available Cable Available
View Y/N true
View Golf Course, Mountain(s)
Private Pool Yes
Building
Lot Description Back Yard, Front Yard, On Golf Course
Story 1
Entry Level Ground
Sewer In, Connected and Paid
Architectural Style Mediterranean
Level or Stories Ground
Others
HOA Fee Include Clubhouse,Security
Senior Community Yes
Acceptable Financing Cash, Cash to New Loan
Listing Terms Cash, Cash to New Loan
Special Listing Condition Standard
GET MORE INFORMATION
Agent | License ID: 02140006







