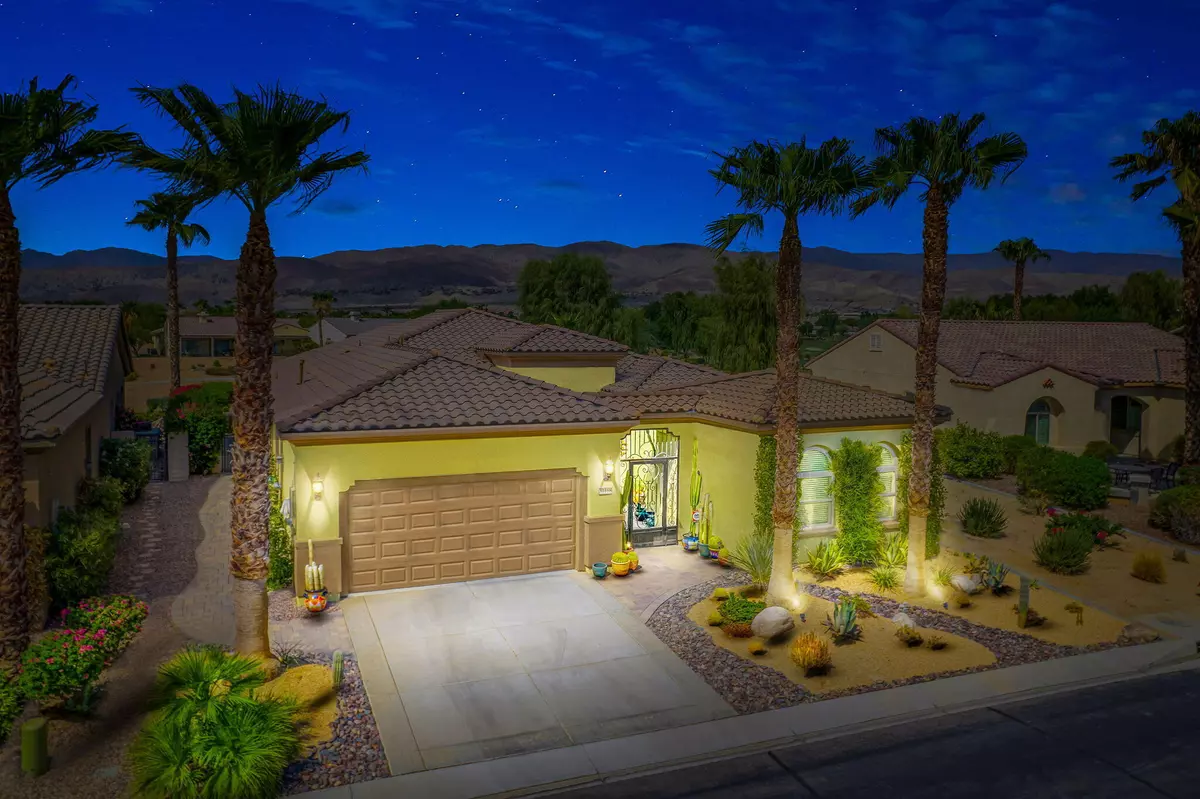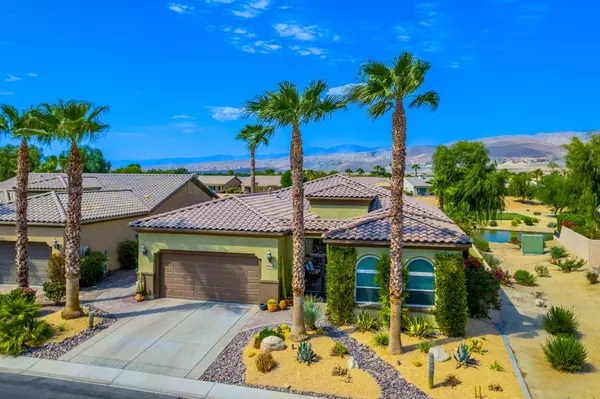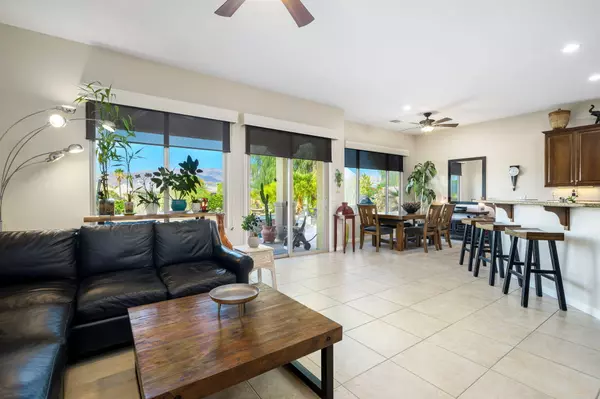3 Beds
3 Baths
2,046 SqFt
3 Beds
3 Baths
2,046 SqFt
Key Details
Property Type Single Family Home
Sub Type Single Family Residence
Listing Status Active
Purchase Type For Sale
Square Footage 2,046 sqft
Price per Sqft $356
Subdivision Sun City Shadow Hills
MLS Listing ID 219120878
Style Contemporary
Bedrooms 3
Full Baths 2
Three Quarter Bath 1
HOA Fees $346/mo
HOA Y/N Yes
Year Built 2010
Lot Size 6,534 Sqft
Property Description
This one-of-a-kind coveted Avalino model, with the addition of a thoughtfully designed casita (built in 2019), is unlike any other currently on the market in SCSH. Prepare to escape the ordinary with unending lake and fairway views. Upon entering, you'll be greeted with a charming and private courtyard that leads to an immaculately maintained home, featuring a desirable open floorplan. Seamless indoor-outdoor living with large picture windows allow an abundance of natural light to flood the living space. A spectacular open great room with soaring ceilings opens to a chef's kitchen with stainless appliances, granite countertops, and a large center island. Each of the bedrooms, featuring custom plantation shutters, are generously sized and located on opposite ends of the home. The primary suite boasts an unparalleled mountain view that is hard to look away from. A good sized den/office and a large laundry room with deep utility sink and ample cabinetry round out the interior. Step out back into your own private paradise with a sparkling saltwater pool and raised spa with multiple waterfall spillways, a built-in stainless BBQ island, and an inviting natural gas fire pit. All of this surrounded by stunning views of majestic mountains and manicured fairways. Schedule a showing today and be prepared to embark on a journey of luxury, relaxation, & vibrant community living
Location
State CA
County Riverside
Area 309 - Indio North Of I-10
Interior
Heating Central, Forced Air, Natural Gas
Cooling Air Conditioning, Ceiling Fan(s), Central Air
Furnishings Unfurnished
Fireplace false
Exterior
Parking Features true
Garage Spaces 2.0
Pool In Ground, Private, Waterfall
View Y/N true
View Golf Course, Lake, Mountain(s)
Private Pool Yes
Building
Lot Description On Golf Course
Story 1
Entry Level One
Sewer In, Connected and Paid
Architectural Style Contemporary
Level or Stories One
Others
Senior Community Yes
Acceptable Financing Cash, Cash to New Loan, Conventional
Listing Terms Cash, Cash to New Loan, Conventional
Special Listing Condition Standard
GET MORE INFORMATION
Agent | License ID: 02140006







