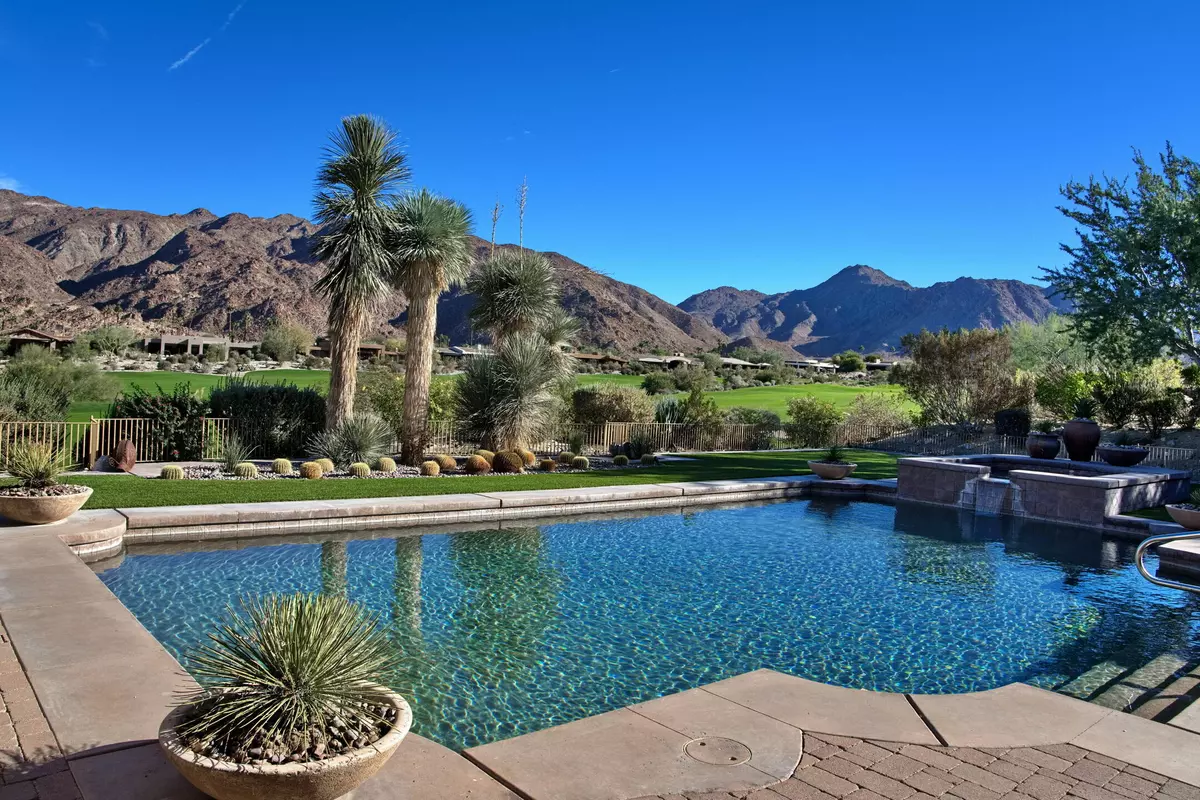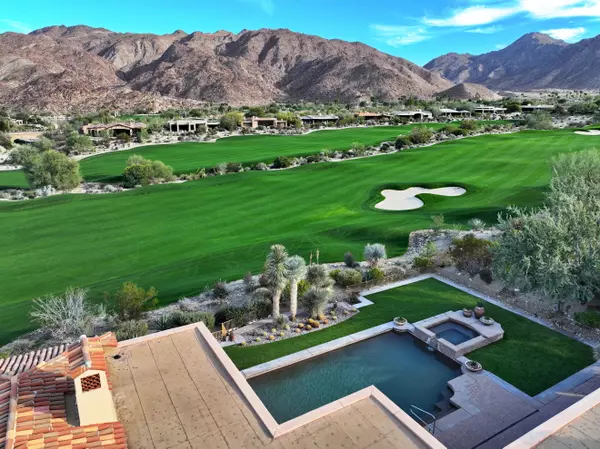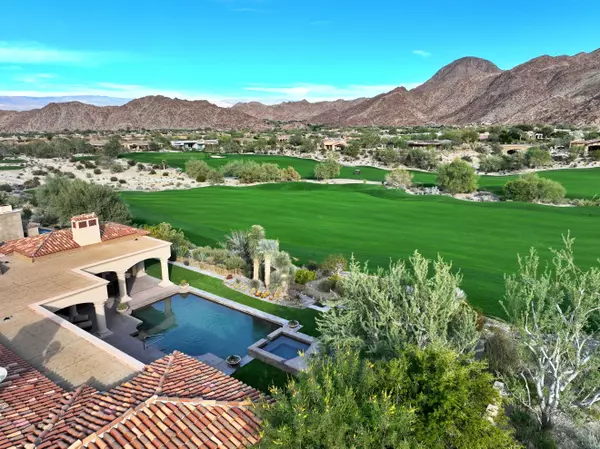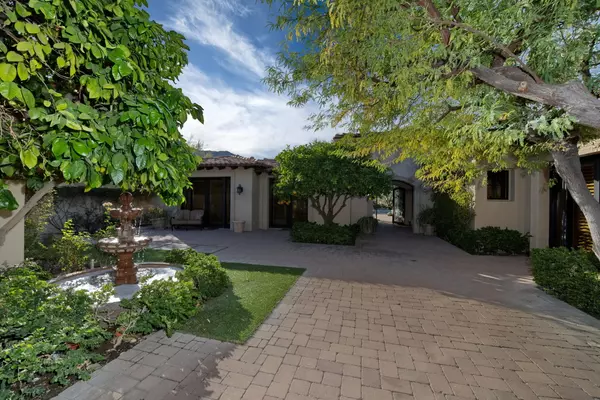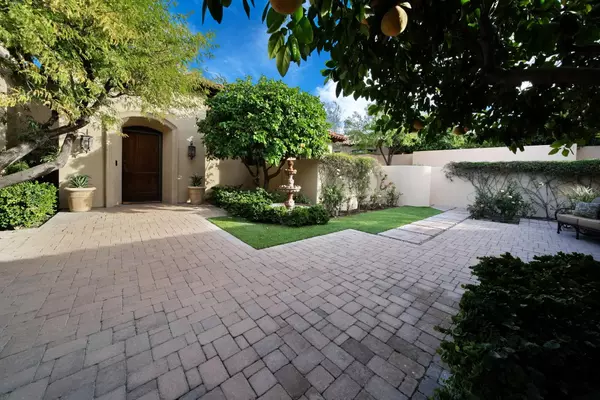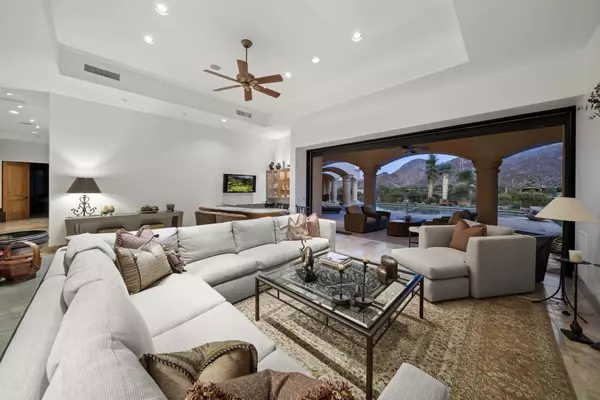4 Beds
7 Baths
5,481 SqFt
4 Beds
7 Baths
5,481 SqFt
Key Details
Property Type Single Family Home
Sub Type Single Family Residence
Listing Status Active
Purchase Type For Sale
Square Footage 5,481 sqft
Price per Sqft $935
Subdivision The Reserve (325)
MLS Listing ID 219120881DA
Bedrooms 4
Full Baths 6
Half Baths 1
HOA Fees $1,495/mo
Year Built 2006
Lot Size 0.540 Acres
Acres 0.54
Property Description
Location
State CA
County Riverside
Area Indian Wells
Building/Complex Name The Reserve Community Association
Rooms
Kitchen Gourmet Kitchen, Granite Counters, Island
Interior
Interior Features Bar, Built-Ins, High Ceilings (9 Feet+), Open Floor Plan, Recessed Lighting
Heating Central, Forced Air
Cooling Air Conditioning, Central
Flooring Carpet, Travertine
Fireplaces Number 4
Fireplaces Type GasExterior, Family Room, Living Room
Equipment Dishwasher, Dryer, Garbage Disposal, Microwave, Range/Oven, Refrigerator, Washer
Laundry Room
Exterior
Parking Features Attached, Direct Entrance, Driveway, Garage Is Attached, Golf Cart
Garage Spaces 2.0
Fence Stucco Wall
Pool In Ground, Private
Amenities Available Controlled Access, Onsite Property Management
View Y/N Yes
View Desert, Golf Course, Mountains, Panoramic, Pool
Roof Type Tile
Building
Lot Description Back Yard, Landscaped, Street Paved, Yard
Story 1
Foundation Slab
Sewer In Connected and Paid
Water Water District
Level or Stories One
Schools
School District Desert Sands Unified
Others
Special Listing Condition Standard
Pets Allowed Assoc Pet Rules, Call

The information provided is for consumers' personal, non-commercial use and may not be used for any purpose other than to identify prospective properties consumers may be interested in purchasing. All properties are subject to prior sale or withdrawal. All information provided is deemed reliable but is not guaranteed accurate, and should be independently verified.
GET MORE INFORMATION
Agent | License ID: 02140006


