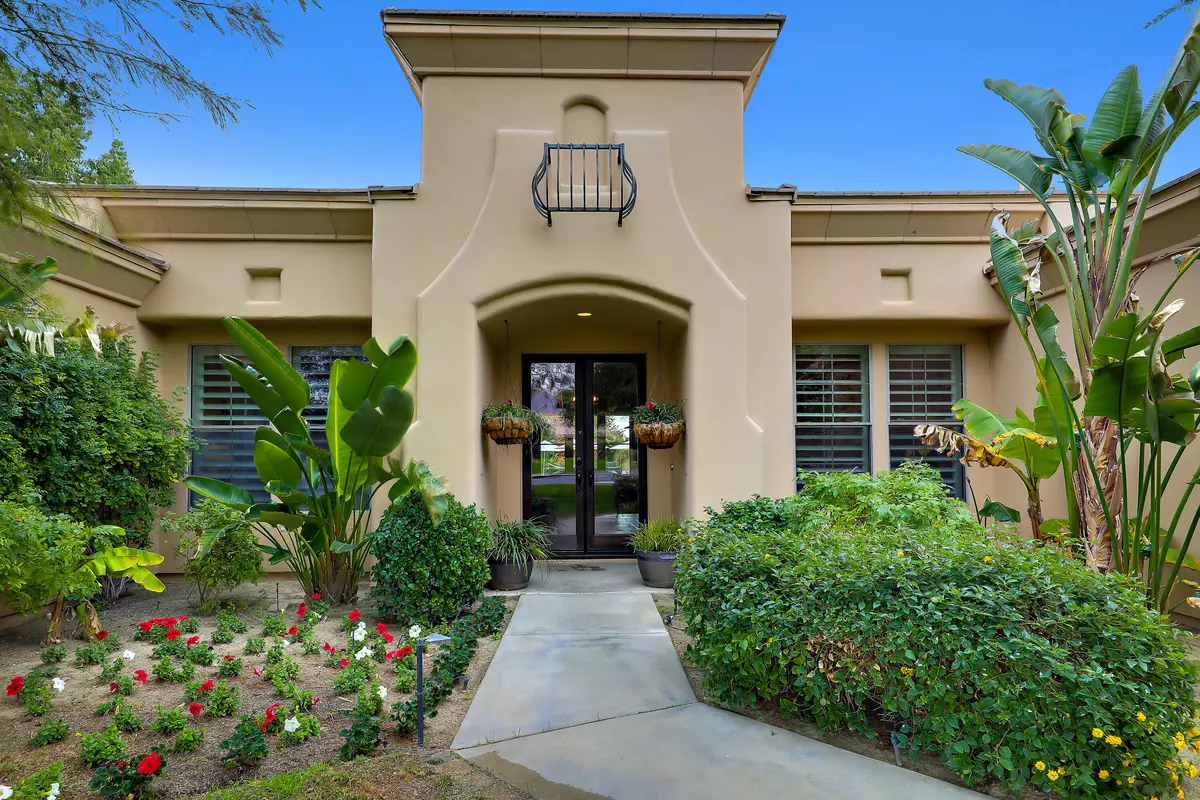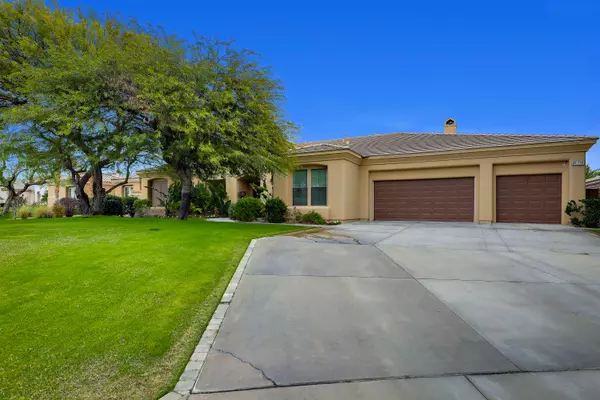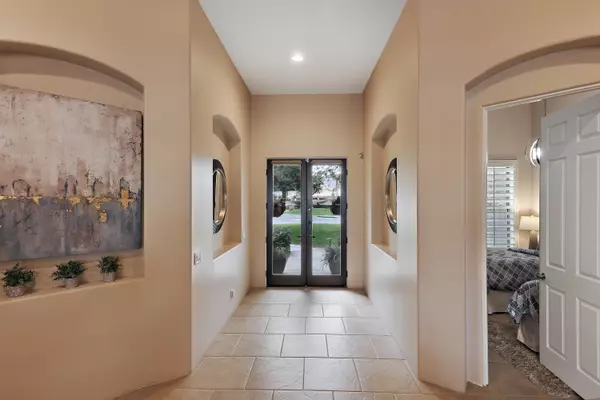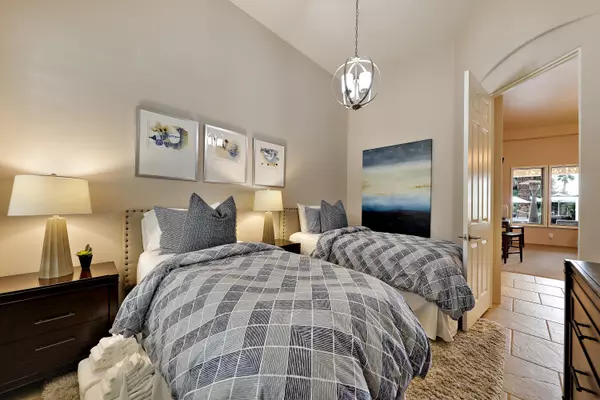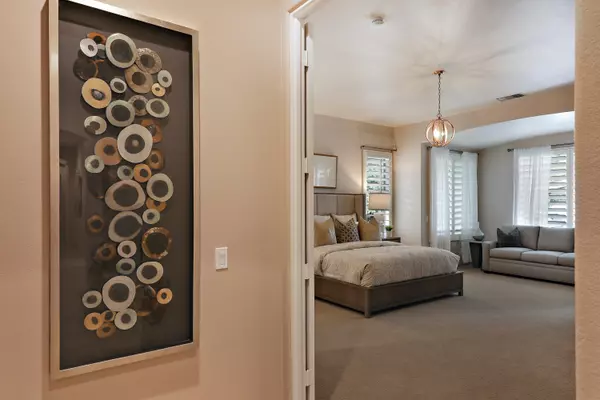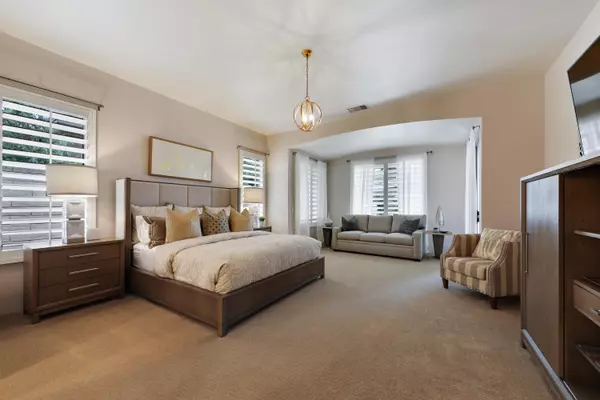5 Beds
5 Baths
3,928 SqFt
5 Beds
5 Baths
3,928 SqFt
OPEN HOUSE
Sat Jan 18, 12:00pm - 4:00pm
Sun Jan 19, 12:00pm - 4:00pm
Key Details
Property Type Single Family Home
Sub Type Single Family Residence
Listing Status Active
Purchase Type For Sale
Square Footage 3,928 sqft
Price per Sqft $445
Subdivision Talante
MLS Listing ID 219121919DA
Style Mediterranean
Bedrooms 5
Full Baths 4
Half Baths 1
Construction Status Updated/Remodeled
HOA Fees $225/mo
Year Built 2002
Lot Size 0.510 Acres
Property Description
Location
State CA
County Riverside
Area La Quinta South Of Hwy 111
Building/Complex Name Talante
Rooms
Kitchen Gourmet Kitchen, Island, Pantry, Remodeled
Interior
Interior Features Recessed Lighting, Storage Space
Heating Central, Forced Air, Natural Gas, Zoned
Cooling Air Conditioning, Ceiling Fan, Central, Electric, Multi/Zone
Flooring Carpet, Tile
Fireplaces Number 1
Fireplaces Type Gas LogFamily Room
Inclusions 2 Refrigerators, 2 Washers and Dryers and 2 Dish Washers
Equipment Ceiling Fan, Dishwasher, Dryer, Garbage Disposal, Gas Dryer Hookup, Hood Fan, Microwave, Range/Oven, Refrigerator, Stackable W/D Hookup, Washer, Water Line to Refrigerator
Laundry Room
Exterior
Parking Features Attached, Direct Entrance, Door Opener, Driveway, Garage Is Attached, Oversized
Garage Spaces 3.0
Fence Block, Fenced
Pool Gunite, Heated, In Ground, Private, Salt/Saline, Waterfall
Community Features Community Mailbox
Amenities Available Controlled Access, Onsite Property Management
View Y/N Yes
View Mountains
Roof Type Concrete
Building
Lot Description Fenced, Landscaped, Lot Shape-Irregular, Secluded, Street Paved, Utilities Underground
Story 1
Foundation Slab
Sewer In Connected and Paid
Water Water District
Architectural Style Mediterranean
Level or Stories One
Construction Status Updated/Remodeled
Schools
School District Desert Sands Unified
Others
Special Listing Condition Standard

The information provided is for consumers' personal, non-commercial use and may not be used for any purpose other than to identify prospective properties consumers may be interested in purchasing. All properties are subject to prior sale or withdrawal. All information provided is deemed reliable but is not guaranteed accurate, and should be independently verified.
GET MORE INFORMATION
Agent | License ID: 02140006


