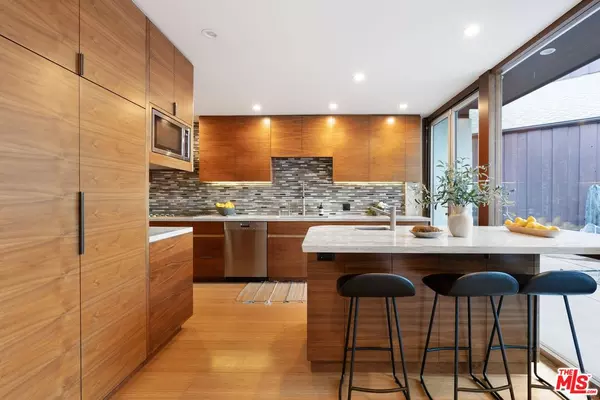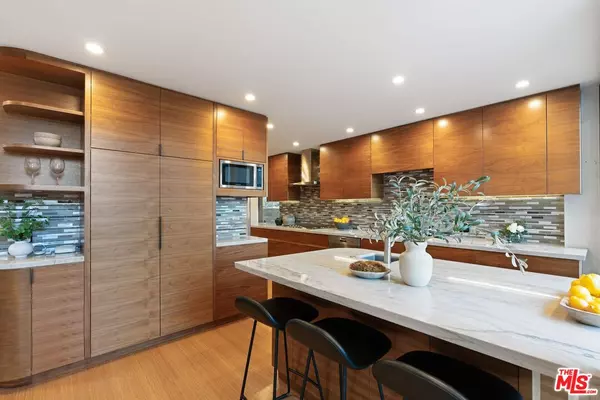3 Beds
3 Baths
2,930 SqFt
3 Beds
3 Baths
2,930 SqFt
Key Details
Property Type Single Family Home
Sub Type Single Family Residence
Listing Status Active
Purchase Type For Sale
Square Footage 2,930 sqft
Price per Sqft $733
MLS Listing ID 25-476425
Style Mid-Century
Bedrooms 3
Full Baths 2
Half Baths 1
Construction Status Updated/Remodeled
HOA Y/N No
Year Built 1969
Lot Size 3,965 Sqft
Acres 0.091
Property Description
Location
State CA
County Los Angeles
Area Studio City
Zoning LAR1
Rooms
Family Room 1
Other Rooms None
Dining Room 0
Kitchen Gourmet Kitchen, Island, Remodeled, Open to Family Room
Interior
Interior Features Built-Ins, Cathedral-Vaulted Ceilings, High Ceilings (9 Feet+), Storage Space, Sunken Living Room
Heating Central
Cooling Air Conditioning, Central
Flooring Bamboo, Tile
Fireplaces Number 2
Fireplaces Type Gas, Living Room, Family Room, Fire Pit
Equipment Alarm System, Barbeque, Built-Ins, Dishwasher, Dryer, Garbage Disposal, Hood Fan, Microwave, Refrigerator, Vented Exhaust Fan, Washer
Laundry Inside, Room
Exterior
Parking Features Built-In Storage, Direct Entrance, Door Opener, Driveway, Driveway - Concrete, Electric Vehicle Charging Station(s), Garage - 2 Car, Garage Is Attached, Side By Side
Garage Spaces 2.0
Pool None
Waterfront Description None
View Y/N Yes
View Canyon, Hills
Building
Lot Description Exterior Security Lights, Fenced, Gutters, Lot Shape-Irregular, Storm Drains, Street Paved
Story 2
Sewer In Connected and Paid
Water District
Architectural Style Mid-Century
Level or Stories Two
Construction Status Updated/Remodeled
Others
Special Listing Condition Standard

The information provided is for consumers' personal, non-commercial use and may not be used for any purpose other than to identify prospective properties consumers may be interested in purchasing. All properties are subject to prior sale or withdrawal. All information provided is deemed reliable but is not guaranteed accurate, and should be independently verified.
GET MORE INFORMATION
Agent | License ID: 02140006







