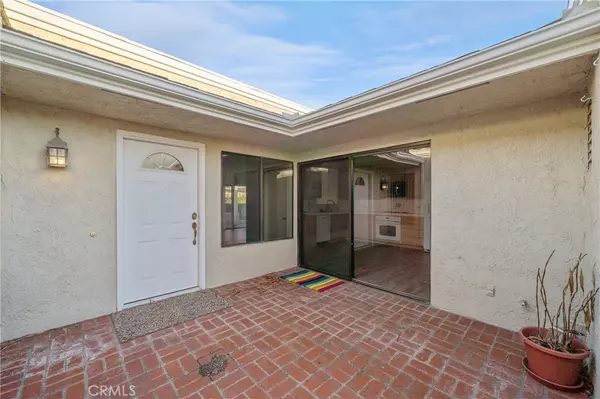2 Beds
2 Baths
1,369 SqFt
2 Beds
2 Baths
1,369 SqFt
Key Details
Property Type Condo
Sub Type Condominium
Listing Status Active
Purchase Type For Rent
Square Footage 1,369 sqft
Subdivision Monarch Summit Ii (Ms2)
MLS Listing ID OC25006999
Bedrooms 2
Full Baths 2
Construction Status Turnkey
HOA Y/N Yes
Year Built 1976
Lot Size 2,822 Sqft
Property Description
Location
State CA
County Orange
Area Lnsmt - Summit
Rooms
Main Level Bedrooms 2
Interior
Interior Features Built-in Features, Breakfast Area, Ceramic Counters, Cathedral Ceiling(s), Separate/Formal Dining Room, Living Room Deck Attached, Open Floorplan, Recessed Lighting, Solid Surface Counters, Tile Counters, Unfurnished, All Bedrooms Down, Bedroom on Main Level, Main Level Primary
Heating Central
Cooling Central Air
Fireplaces Type Gas, Living Room
Furnishings Unfurnished
Fireplace Yes
Appliance Dishwasher, Electric Cooktop, Electric Oven, Disposal, Microwave, Refrigerator, Range Hood, Vented Exhaust Fan, Water To Refrigerator
Laundry Inside, Laundry Closet, In Kitchen
Exterior
Parking Features Direct Access, Door-Single, Garage Faces Front, Garage, Garage Door Opener, No Driveway
Garage Spaces 2.0
Garage Description 2.0
Fence Security, See Remarks
Pool Community, Heated, Association
Community Features Curbs, Gutter(s), Storm Drain(s), Street Lights, Suburban, Sidewalks, Park, Pool
Utilities Available Cable Available, Cable Connected, Electricity Available, Electricity Connected, Natural Gas Available, Natural Gas Connected, Phone Available, Phone Connected, Sewer Available, Sewer Connected, Water Available, Water Connected
Amenities Available Pool, Spa/Hot Tub
Waterfront Description Ocean Side Of Freeway
View Y/N Yes
View Hills, Neighborhood, Ocean
Roof Type Composition,Shingle
Porch Brick, Deck, Enclosed, Front Porch, Patio, Porch
Attached Garage Yes
Total Parking Spaces 2
Private Pool No
Building
Lot Description Bluff, Cul-De-Sac, Lawn, Landscaped, Level, Near Park, Paved, Secluded, Sprinkler System, Yard
Dwelling Type House
Story 1
Entry Level One
Foundation Slab
Sewer Public Sewer, Sewer Tap Paid
Water Public
Architectural Style Traditional, Patio Home
Level or Stories One
New Construction No
Construction Status Turnkey
Schools
Elementary Schools Moulton
Middle Schools Niguel Hills
High Schools Dana Hills
School District Capistrano Unified
Others
Pets Allowed Call, No
HOA Name Laguna Shores
Senior Community Yes
Tax ID 65807141
Security Features Carbon Monoxide Detector(s),Fire Detection System,Smoke Detector(s)
Special Listing Condition Standard
Pets Allowed Call, No

GET MORE INFORMATION
Agent | License ID: 02140006







