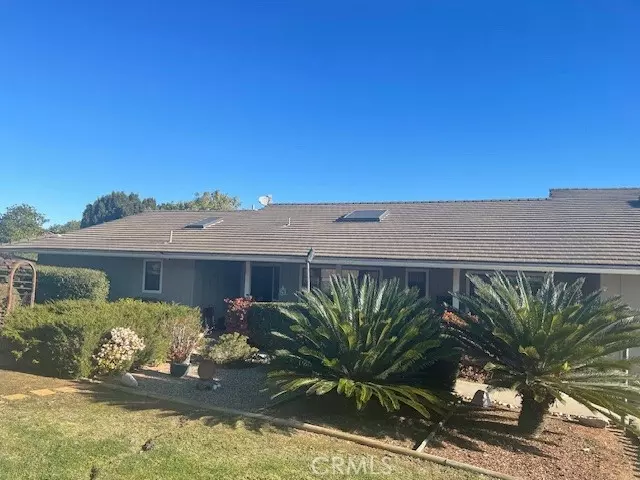3 Beds
3 Baths
2,300 SqFt
3 Beds
3 Baths
2,300 SqFt
Key Details
Property Type Single Family Home
Sub Type Single Family Residence
Listing Status Pending
Purchase Type For Sale
Square Footage 2,300 sqft
Price per Sqft $428
Subdivision Fallbrook
MLS Listing ID ND25009713
Bedrooms 3
Full Baths 3
Construction Status Repairs Cosmetic,Updated/Remodeled
HOA Y/N No
Year Built 1987
Lot Size 1.010 Acres
Property Description
Nice views, fully fenced with electric entry gate, variety of fruit trees, Private and peaceful setting. This home has been lovingly maintained and is move in ready.
Location
State CA
County San Diego
Area 92028 - Fallbrook
Zoning A70
Rooms
Main Level Bedrooms 3
Interior
Interior Features Wet Bar, Built-in Features, Ceiling Fan(s), Ceramic Counters, Cathedral Ceiling(s), Separate/Formal Dining Room, Eat-in Kitchen, High Ceilings, Multiple Staircases, Open Floorplan, Pull Down Attic Stairs, Phone System, Storage, Solid Surface Counters, Sunken Living Room, Tile Counters, Track Lighting, Unfurnished, Wired for Data, Wired for Sound, Attic
Heating Central, Electric, Forced Air, Fireplace(s), Propane
Cooling Central Air, Electric, Gas
Flooring Carpet, Wood
Fireplaces Type Blower Fan, Family Room, Heatilator, Masonry, Propane, Raised Hearth, Wood Burning
Equipment Satellite Dish
Fireplace Yes
Appliance Built-In Range, Double Oven, Dishwasher, Electric Cooktop, Exhaust Fan, Disposal, Gas Water Heater, High Efficiency Water Heater, Hot Water Circulator, Propane Oven, Propane Water Heater, Self Cleaning Oven, Water Heater, Water Purifier
Laundry Electric Dryer Hookup, Gas Dryer Hookup, Inside, Laundry Room, Propane Dryer Hookup
Exterior
Exterior Feature Rain Gutters, Fire Pit
Parking Features Concrete, Door-Multi, Driveway Down Slope From Street, Direct Access, Driveway, Electric Gate, Garage Faces Front, Garage, Garage Door Opener, Gated, Private, One Space
Garage Spaces 2.0
Garage Description 2.0
Fence Good Condition, Vinyl
Pool None
Community Features Horse Trails
Utilities Available Cable Available, Cable Connected, Electricity Available, Propane, Phone Available, See Remarks, Water Available, Water Connected
View Y/N Yes
View Mountain(s), Neighborhood, Panoramic, Trees/Woods
Roof Type Concrete
Accessibility Safe Emergency Egress from Home, Grab Bars, Low Pile Carpet, Parking, Accessible Doors, Accessible Hallway(s)
Porch Concrete, Front Porch, Patio, Porch
Attached Garage Yes
Total Parking Spaces 2
Private Pool No
Building
Lot Description 0-1 Unit/Acre, Back Yard, Drip Irrigation/Bubblers, Sloped Down, Front Yard, Horse Property, Sprinklers In Rear, Sprinklers In Front, Lawn, Landscaped, Sprinklers Timer, Street Level, Trees, Walkstreet, Yard
Dwelling Type House
Story 1
Entry Level One
Foundation Slab
Sewer Septic Tank
Water Public
Architectural Style Custom
Level or Stories One
New Construction No
Construction Status Repairs Cosmetic,Updated/Remodeled
Schools
High Schools Fallbrook
School District Fallbrook Union
Others
Senior Community No
Tax ID 1213001200
Security Features Prewired,Security System,Closed Circuit Camera(s),Carbon Monoxide Detector(s),Fire Detection System,Fire Sprinkler System,Security Gate,24 Hour Security,Smoke Detector(s)
Acceptable Financing Conventional
Horse Property Yes
Horse Feature Riding Trail
Listing Terms Conventional
Special Listing Condition Standard

GET MORE INFORMATION
Agent | License ID: 02140006





