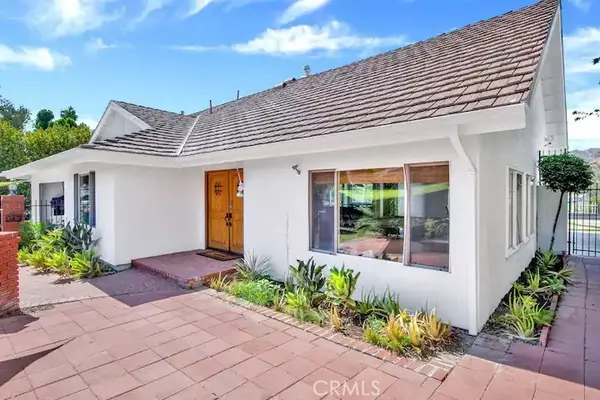5 Beds
3 Baths
2,505 SqFt
5 Beds
3 Baths
2,505 SqFt
Key Details
Property Type Single Family Home
Sub Type Single Family Residence
Listing Status Active
Purchase Type For Sale
Square Footage 2,505 sqft
Price per Sqft $648
MLS Listing ID IG25010563
Bedrooms 5
Full Baths 3
HOA Y/N No
Year Built 1969
Lot Size 0.281 Acres
Property Description
Location
State CA
County Los Angeles
Area Pora - Porter Ranch
Zoning LARE11
Rooms
Main Level Bedrooms 1
Interior
Heating Central
Cooling Central Air
Fireplaces Type None
Fireplace No
Laundry Electric Dryer Hookup, Gas Dryer Hookup
Exterior
Garage Spaces 2.0
Garage Description 2.0
Pool Heated, In Ground, Private
Community Features Horse Trails, Park
View Y/N Yes
View Mountain(s)
Attached Garage Yes
Total Parking Spaces 2
Private Pool Yes
Building
Lot Description 0-1 Unit/Acre
Dwelling Type House
Story 2
Entry Level Two
Sewer Public Sewer
Water Public
Level or Stories Two
New Construction No
Schools
High Schools Granada Hills
School District Los Angeles Unified
Others
Senior Community No
Tax ID 2870007010
Acceptable Financing Cash, Conventional, Cal Vet Loan, FHA, Government Loan, VA Loan
Horse Feature Riding Trail
Listing Terms Cash, Conventional, Cal Vet Loan, FHA, Government Loan, VA Loan
Special Listing Condition Standard

GET MORE INFORMATION
Agent | License ID: 02140006







