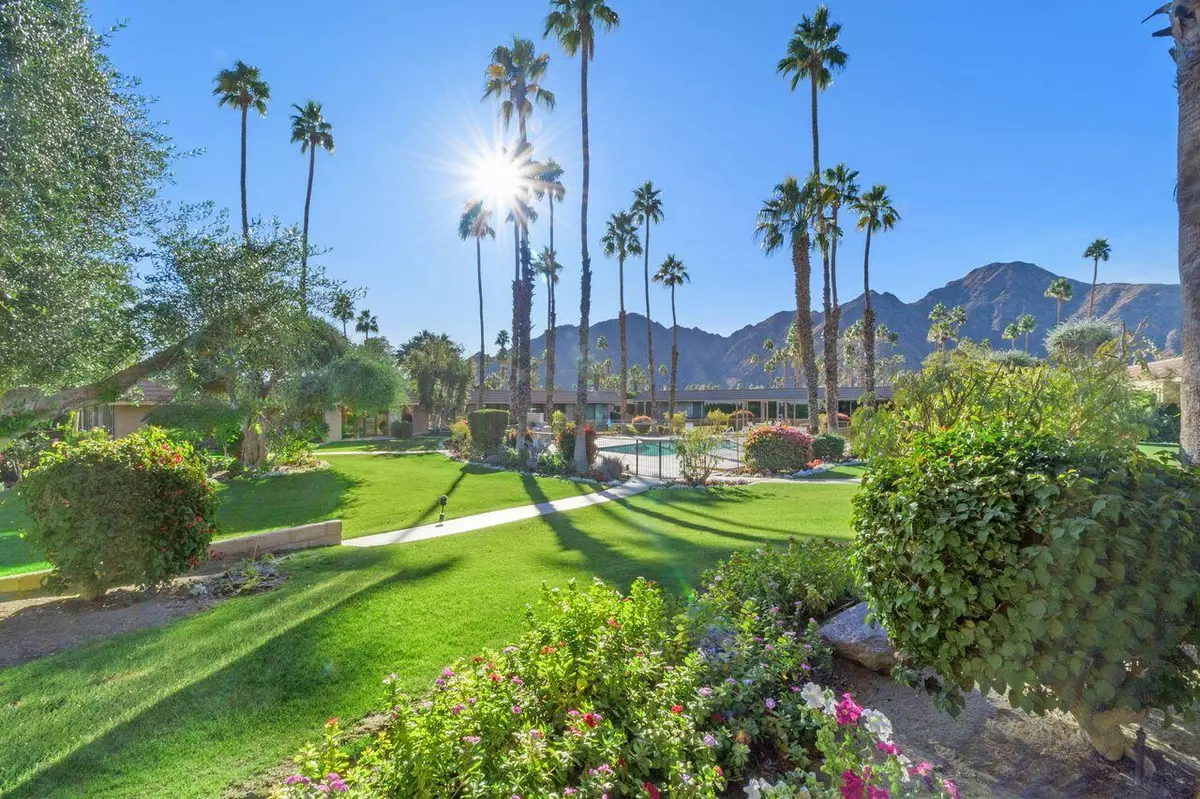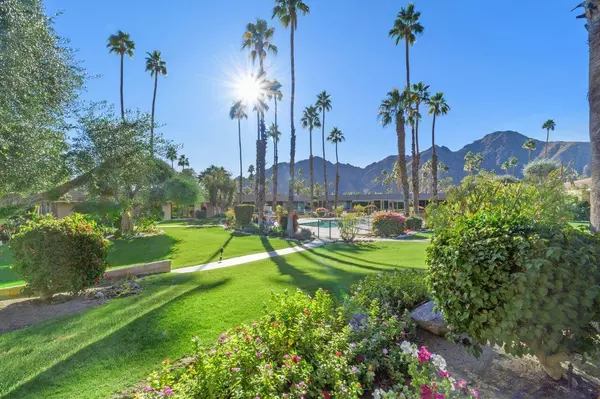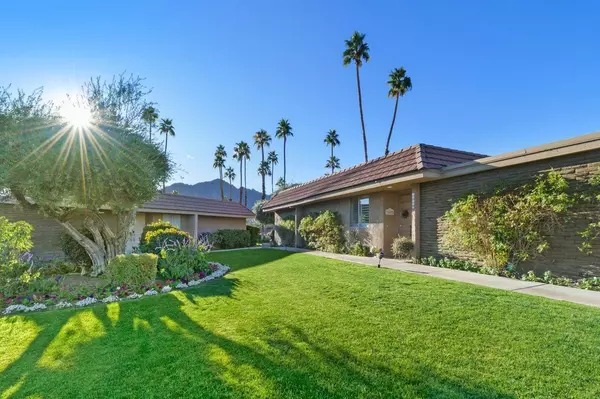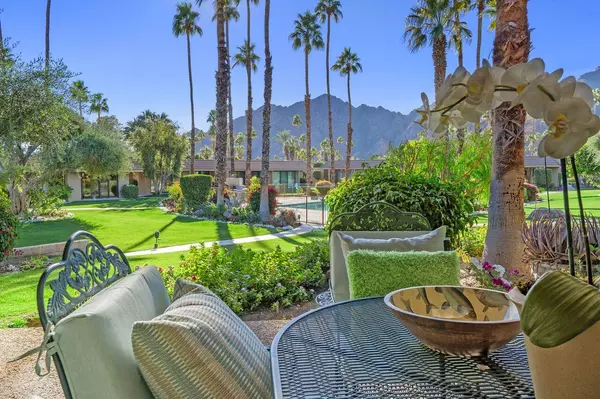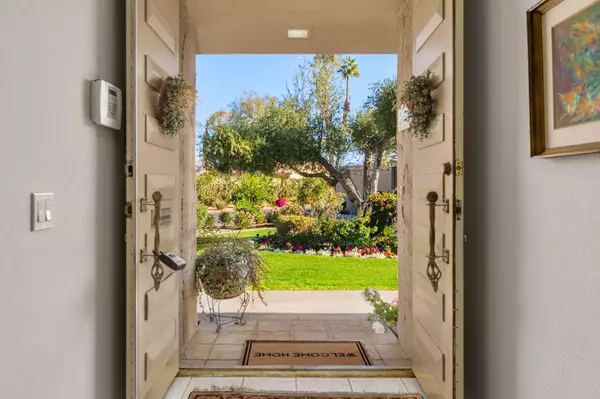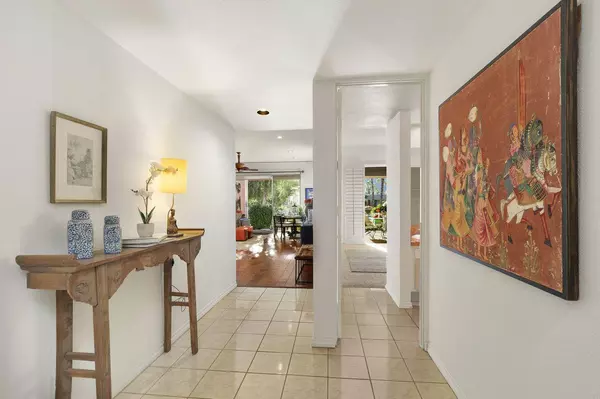3 Beds
3 Baths
2,250 SqFt
3 Beds
3 Baths
2,250 SqFt
OPEN HOUSE
Fri Jan 17, 12:00pm - 3:00pm
Sat Jan 18, 11:30am - 3:00pm
Key Details
Property Type Condo
Sub Type Condominium
Listing Status Active
Purchase Type For Sale
Square Footage 2,250 sqft
Price per Sqft $332
Subdivision Indian Wells C.C.
MLS Listing ID 219122939DA
Style Contemporary
Bedrooms 3
Full Baths 3
HOA Fees $794/mo
Year Built 1972
Lot Size 3,485 Sqft
Property Description
Location
State CA
County Riverside
Area Indian Wells
Building/Complex Name Sandpiper 11
Rooms
Kitchen Island, Skylight(s), Tile Counters
Interior
Interior Features Bar, Built-Ins, Coffered Ceiling(s), Crown Moldings, High Ceilings (9 Feet+), Open Floor Plan, Pre-wired for high speed Data, Recessed Lighting, Storage Space, Wet Bar
Heating Central, Forced Air, Natural Gas
Cooling Air Conditioning, Ceiling Fan
Flooring Carpet, Tile, Wood
Equipment Ceiling Fan, Dishwasher, Dryer, Garbage Disposal, Gas Dryer Hookup, Hood Fan, Network Wire, Refrigerator, Washer
Laundry In Closet, Laundry Area
Exterior
Parking Features Attached, Direct Entrance, Driveway, Garage Is Attached
Garage Spaces 3.0
Pool Community, In Ground
Amenities Available Assoc Maintains Landscape, Assoc Pet Rules, Controlled Access, Onsite Property Management
View Y/N Yes
View Desert, Green Belt, Mountains, Panoramic, Pool
Handicap Access No Interior Steps
Building
Lot Description Back Yard, Front Yard, Landscaped, Lawn, Single Lot, Street Lighting, Utilities Underground
Story 1
Sewer In Connected and Paid
Water Water District
Architectural Style Contemporary
Structure Type Stucco
Others
Special Listing Condition Standard

The information provided is for consumers' personal, non-commercial use and may not be used for any purpose other than to identify prospective properties consumers may be interested in purchasing. All properties are subject to prior sale or withdrawal. All information provided is deemed reliable but is not guaranteed accurate, and should be independently verified.
GET MORE INFORMATION
Agent | License ID: 02140006


