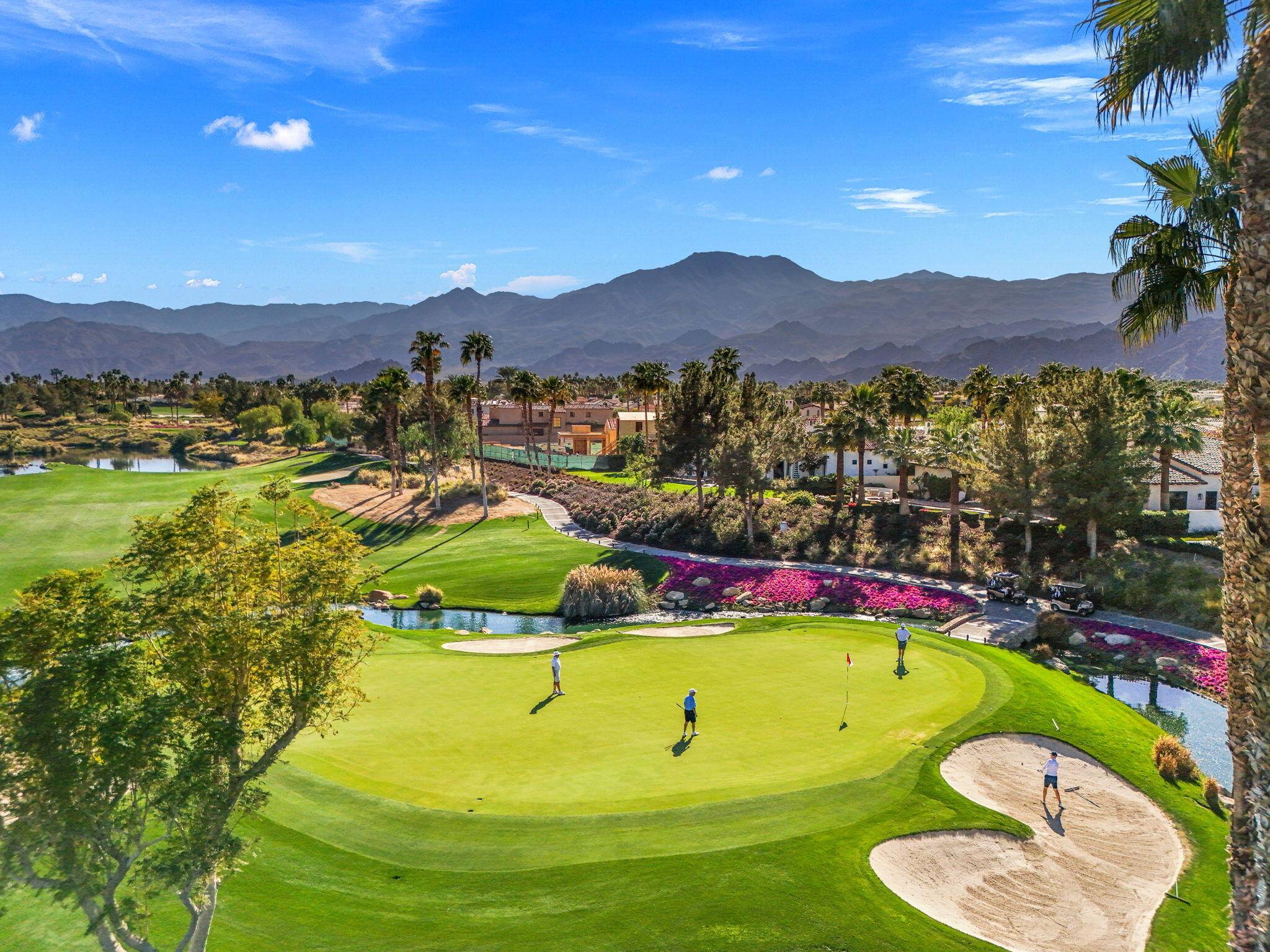$4,295,000
$4,395,000
2.3%For more information regarding the value of a property, please contact us for a free consultation.
4 Beds
5 Baths
4,201 SqFt
SOLD DATE : 05/19/2025
Key Details
Sold Price $4,295,000
Property Type Single Family Home
Sub Type Single Family Residence
Listing Status Sold
Purchase Type For Sale
Square Footage 4,201 sqft
Price per Sqft $1,022
Subdivision The Hideaway
MLS Listing ID 219125626DA
Sold Date 05/19/25
Bedrooms 4
Full Baths 4
Half Baths 1
Construction Status Updated/Remodeled
HOA Fees $900/mo
Year Built 2006
Lot Size 0.400 Acres
Acres 0.4
Property Sub-Type Single Family Residence
Property Description
Welcome to your Timeless Estate nestled behind the gates of the prestigious Hideaway Golf Club. This Home is located on the 16th Green of the esteemed Clive Clark Golf Course. Sit back and relax with a panoramic view of the Waterfalls and Creek that wrap around the Green of this magnificent hole. This 4,201 Square Foot 4 Bedroom 4.5 Bath Estate sits on an extra large 17,424 Square Foot Lot and has been Elegantly Upgraded and expertly maintained to be Move In ready for its next owner. The Craftsmanship and Build Quality are Top Notch and feature Full Size Exposed Beams, most with 16 Foot Ceilings, Solid Wood Doors, Base and Cabinets along with a Gourmet Kitchen with Wolf and Subzero Appliances. Quality Fixtures and Brand New Chandeliers along with 5 Fireplaces give this home a special old world romance and charm. There is also an Oversized 4 Car Garage with 18' x 9' foot Doors. This is One of the Best Priced and Highest Quality Homes available in the Hideaway. The Golf Club offers 36 Holes of Golf and a completely remodeled Club House 🏡 with all the amenities of a Top Tier Club. Offered Furnished per Inventory and easy to Show. Just call Joe 760-275-8800
Location
State CA
County Riverside
Area La Quinta South Of Hwy 111
Building/Complex Name Hideaway Owners Association
Rooms
Kitchen Gourmet Kitchen, Granite Counters, Island, Pantry
Interior
Interior Features Beamed Ceiling(s), Built-Ins, Cathedral-Vaulted Ceilings, High Ceilings (9 Feet+), Home Automation System, Pre-wired for surround sound, Recessed Lighting, Wet Bar
Heating Central, Forced Air, Natural Gas, Zoned
Cooling Air Conditioning, Ceiling Fan, Central, Electric
Flooring Clay
Fireplaces Number 5
Fireplaces Type Decorative, Gas and Wood, Gas Log, Gas Starter, Raised HearthDen, Exterior, Living Room, Patio
Equipment Bar Ice Maker, Ceiling Fan, Dishwasher, Dryer, Electric Dryer Hookup, Garbage Disposal, Gas Dryer Hookup, Gas Or Electric Dryer Hookup, Hood Fan, Ice Maker, Microwave, Range/Oven, Refrigerator, Washer, Water Filter, Water Line to Refrigerator, Water Purifier, Water Softener
Laundry Laundry Area, Room
Exterior
Parking Features Attached, Door Opener, Driveway, Garage Is Attached, Oversized
Garage Spaces 6.0
Fence Block, Masonry, Stucco Wall
Pool Gunite, Heated, In Ground, Private, Salt/Saline
Community Features Community Mailbox, Golf Course within Development
Amenities Available Assoc Maintains Landscape, Assoc Pet Rules, Banquet, Bocce Ball Court, Card Room, Clubhouse, Controlled Access, Elevator, Fire Pit, Fitness Center, Golf, Guest Parking, Lake or Pond, Meeting Room, Onsite Property Management, Other Courts, Paddle Tennis, Sauna, Steam Room, Tennis Courts
View Y/N Yes
View Golf Course, Mountains, Panoramic, Pond
Roof Type Clay
Building
Story 1
Foundation Slab
Sewer In Connected and Paid
Water Water District
Level or Stories Ground Level
Structure Type Stucco
Construction Status Updated/Remodeled
Others
Special Listing Condition Standard
Pets Allowed Assoc Pet Rules
Read Less Info
Want to know what your home might be worth? Contact us for a FREE valuation!

Our team is ready to help you sell your home for the highest possible price ASAP

The multiple listings information is provided by The MLSTM/CLAW from a copyrighted compilation of listings. The compilation of listings and each individual listing are ©2025 The MLSTM/CLAW. All Rights Reserved.
The information provided is for consumers' personal, non-commercial use and may not be used for any purpose other than to identify prospective properties consumers may be interested in purchasing. All properties are subject to prior sale or withdrawal. All information provided is deemed reliable but is not guaranteed accurate, and should be independently verified.
Bought with Caffery Capital
GET MORE INFORMATION
Agent | License ID: 02140006







