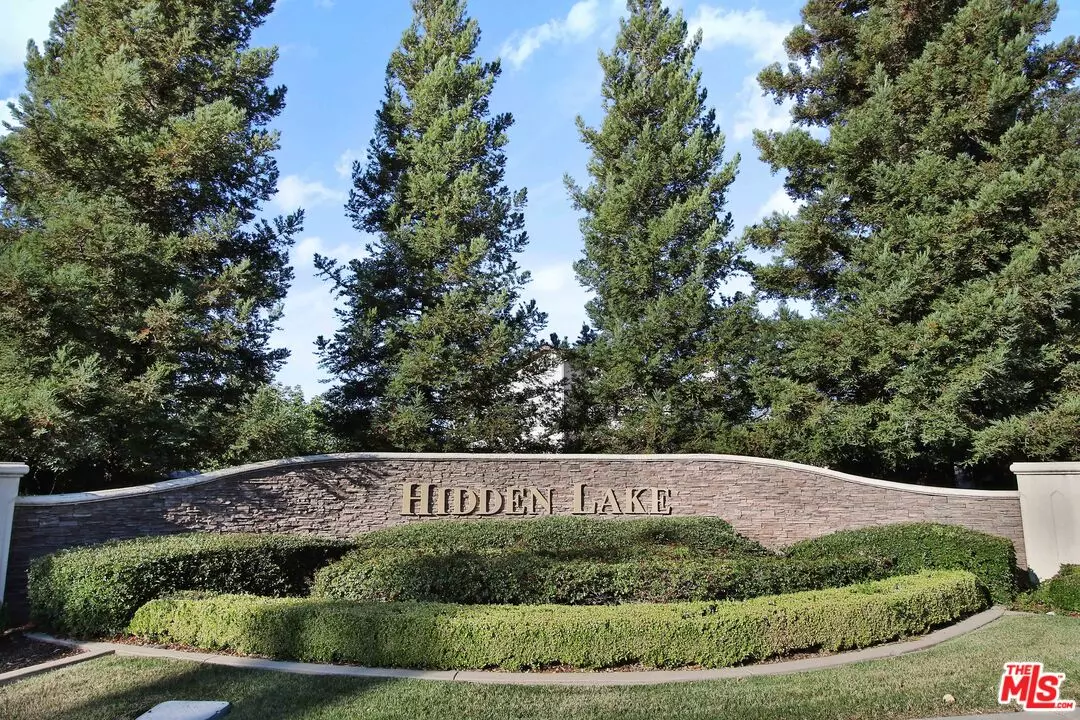4 Beds
3 Baths
3,121 SqFt
4 Beds
3 Baths
3,121 SqFt
Key Details
Property Type Single Family Home
Sub Type Single Family Residence
Listing Status Active
Purchase Type For Sale
Square Footage 3,121 sqft
Price per Sqft $400
Subdivision East Lake
MLS Listing ID 24-439521
Style Other
Bedrooms 4
Full Baths 2
Half Baths 1
HOA Fees $135/mo
HOA Y/N Yes
Year Built 2003
Lot Size 8,618 Sqft
Acres 0.1978
Property Description
Location
State CA
County San Joaquin
Area Out Of Area
Rooms
Family Room 1
Other Rooms None
Dining Room 0
Kitchen Tile Counters, Pantry, Open to Family Room, Island
Interior
Interior Features 220V Throughout, Bidet, Built-Ins, Furnished, High Ceilings (9 Feet+), Pre-wired for high speed Data, Pre-wired for surround sound, Recessed Lighting, Storage Space
Heating Central, Natural Gas, Fireplace
Cooling Air Conditioning, Ceiling Fan, Central
Flooring Carpet, Ceramic Tile, Wood Laminate, Tile
Fireplaces Type Family Room, Fire Pit, Primary Bedroom, Gas and Wood, Gas Starter, Other
Equipment Alarm System, Built-Ins, Cable, Ceiling Fan, Dishwasher, Dryer, Garbage Disposal, Gas Or Electric Dryer Hookup, Ice Maker, Microwave, Network Wire, Range/Oven, Refrigerator, Satellite, Washer
Laundry Room
Exterior
Parking Features Driveway, Air Conditioned Garage, Attached, Direct Entrance, Garage - 3 Car, Private Garage, Electric Vehicle Charging Station(s), Garage
Garage Spaces 3.0
Fence Wrought Iron
Pool Heated, Lap Pool, Community
Amenities Available Spa, Security, Rec Multipurpose Rm, Pool, Picnic Area, Basketball Court, Clubhouse, Lake or Pond, Dock, Fire Pit, Fitness Center, Tennis Courts, Outdoor Cooking Area
Waterfront Description Lake
View Y/N Yes
View Lake
Roof Type Composition, Shingle
Handicap Access None
Building
Lot Description Curbs, Back Yard, Front Yard, Fenced Yard, Landscaped, Lot Shape-Rectangular, Lot-Level/Flat, Sidewalks, Single Lot, Storm Drains, Street Asphalt, Street Lighting, Street Paved, Utilities Underground, Walk Street, Value In Land, Yard
Story 2
Foundation Permanent
Sewer In Street
Water Mutual Water Source, Public, District, In Street, Meter on Property, Paid
Architectural Style Other
Level or Stories Two
Structure Type Combination, Steel Siding, Stucco, Wood Siding
Schools
School District Tracy Joint Unified School District
Others
Special Listing Condition Standard

The information provided is for consumers' personal, non-commercial use and may not be used for any purpose other than to identify prospective properties consumers may be interested in purchasing. All properties are subject to prior sale or withdrawal. All information provided is deemed reliable but is not guaranteed accurate, and should be independently verified.
GET MORE INFORMATION
Agent | License ID: 02140006







