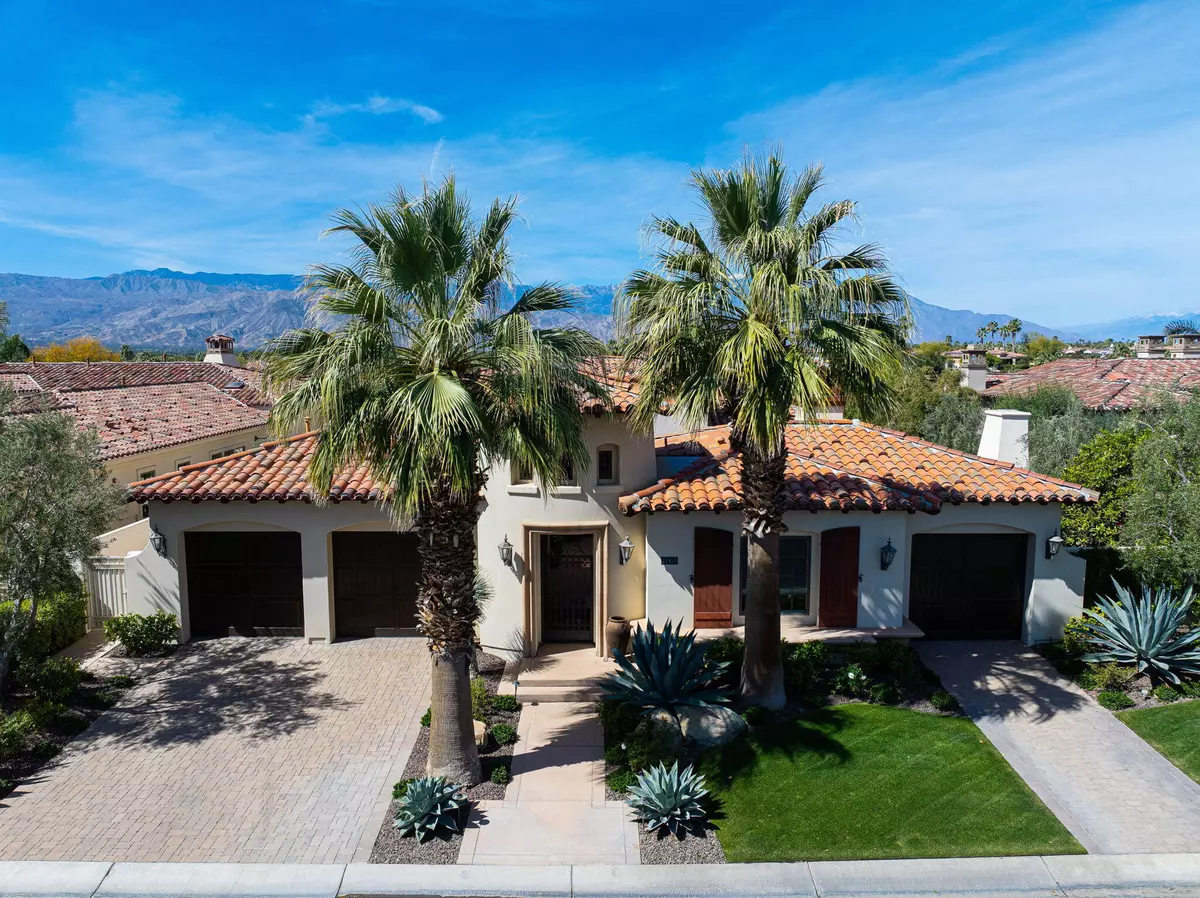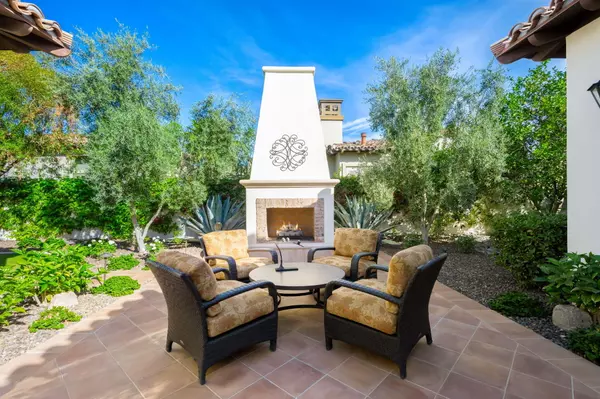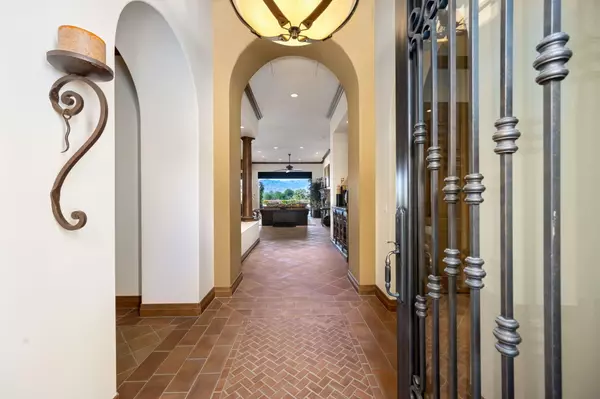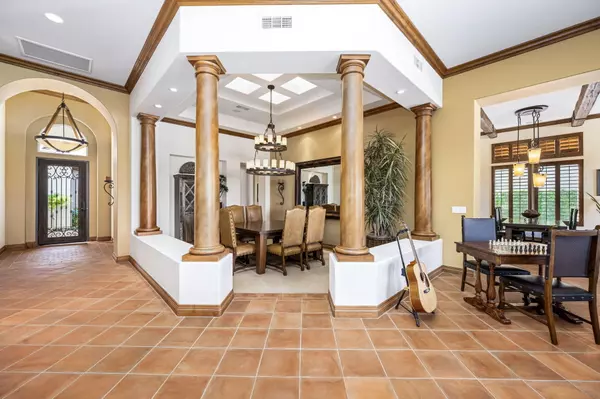4 Beds
5 Baths
4,633 SqFt
4 Beds
5 Baths
4,633 SqFt
Key Details
Property Type Single Family Home
Sub Type Single Family Residence
Listing Status Active
Purchase Type For Sale
Square Footage 4,633 sqft
Price per Sqft $852
Subdivision Toscana Country Club
MLS Listing ID 219120586
Bedrooms 4
Full Baths 4
Half Baths 1
HOA Fees $750/mo
HOA Y/N Yes
Year Built 2008
Lot Size 0.330 Acres
Property Description
Discover your private oasis nestled in the heart of Indian Wells within the prestigious Toscana Country Club. This prime 4,633 SF home, is perfectly positioned on an expansive homesite offering sweeping views of San Jacinto Mountains and unforgettable desert sunsets. With four spacious en-suite bedrooms which includes a private casita with its own sitting room, fireplace and wet-bar, plus an additional powder room, this residence is the epitome of refined desert living.
Perfect for the entertainer, the home's gourmet kitchen features a generous center island, walk-in pantry, and top-tier appliances for any culinary endeavor. Enjoy seamless indoor-outdoor living with two large pocket doors opening onto an exceptional outdoor haven, featuring a 40-ft lap pool, jacuzzi, and built-in BBQ, along with a spacious patio overlooking four picturesque holes of the Jack Nicklaus North Course, framed by breathtaking mountain views. This impressive outdoor space is ideal for both cozy gatherings and large-scale entertaining.
Adding to the home's allure, a private interior courtyard with a fireplace offers a serene retreat, perfect for relaxed evenings under the desert sky. This home combines unrivaled luxury with a location in one of Indian Wells' most coveted communities. Experience the ultimate in sophisticated desert living with thoughtful, high-end amenities that make this home a truly exceptional retreat.
Location
State CA
County Riverside
Area 325 - Indian Wells
Interior
Heating Central, Forced Air, Zoned, Natural Gas
Cooling Air Conditioning, Ceiling Fan(s), Central Air, Zoned
Fireplaces Number 4
Fireplaces Type Gas, Gas Starter, Living Room
Furnishings Furnished
Fireplace true
Exterior
Parking Features true
Garage Spaces 3.0
Fence Stucco Wall
Pool Heated, In Ground, Lap, Private, Gunite
Utilities Available Cable Available
View Y/N true
View Golf Course, Mountain(s), Water
Private Pool Yes
Building
Lot Description Premium Lot, Landscaped, Close to Clubhouse, On Golf Course
Story 1
Entry Level One
Sewer In, Connected and Paid
Level or Stories One
Others
HOA Fee Include Cable TV,Security
Senior Community No
Acceptable Financing Cash, Cash to New Loan
Listing Terms Cash, Cash to New Loan
Special Listing Condition Standard
GET MORE INFORMATION
Agent | License ID: 02140006







