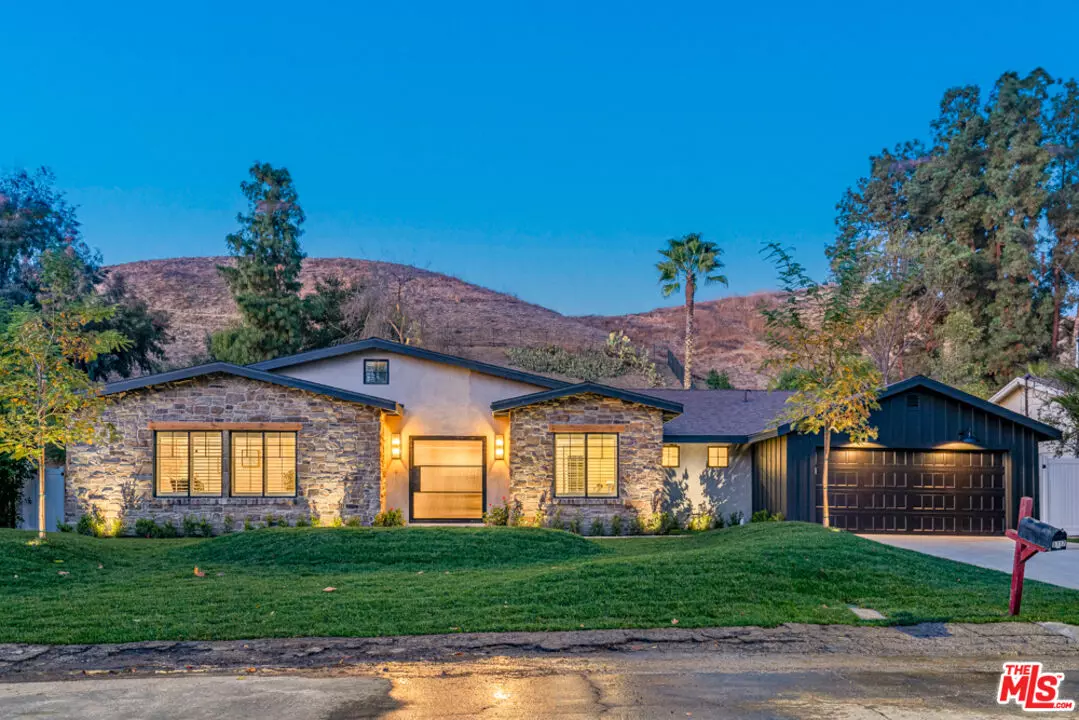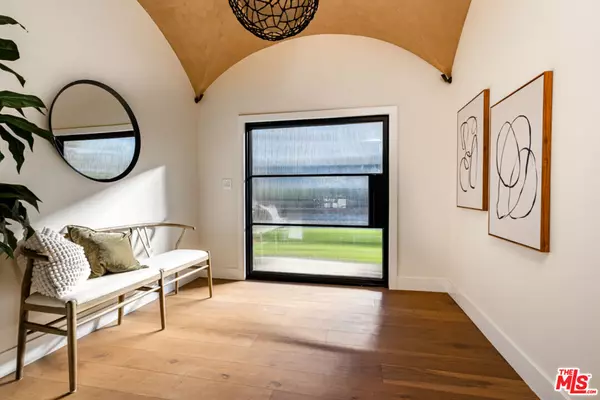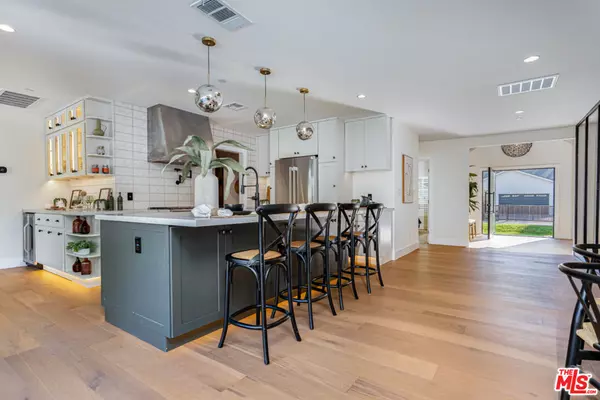4 Beds
4 Baths
2,781 SqFt
4 Beds
4 Baths
2,781 SqFt
Key Details
Property Type Single Family Home
Sub Type Single Family Residence
Listing Status Active
Purchase Type For Sale
Square Footage 2,781 sqft
Price per Sqft $930
MLS Listing ID 25-477883
Style Modern
Bedrooms 4
Full Baths 1
Three Quarter Bath 3
Construction Status Updated/Remodeled, Additions/Alter
HOA Y/N No
Year Built 1954
Lot Size 0.410 Acres
Acres 0.4101
Property Description
Location
State CA
County Los Angeles
Area Woodland Hills
Zoning LARA
Rooms
Family Room 1
Other Rooms None
Dining Room 0
Kitchen Stone Counters, Island, Pantry
Interior
Interior Features Detached/No Common Walls, Recessed Lighting, Cathedral-Vaulted Ceilings
Heating Central
Cooling Central, Ceiling Fan, Air Conditioning
Flooring Wood, Tile
Fireplaces Number 1
Fireplaces Type Dining
Equipment Ceiling Fan, Dishwasher, Electric Dryer Hookup, Garbage Disposal, Gas Or Electric Dryer Hookup, Hood Fan, Microwave, Refrigerator, Range/Oven, Washer
Laundry Inside
Exterior
Parking Features Attached, Garage - 2 Car
Garage Spaces 2.0
Pool In Ground
Waterfront Description None
View Y/N No
View None
Roof Type Asphalt
Building
Lot Description Front Yard, Fenced Yard, Landscaped, Lawn, Exterior Security Lights
Story 1
Foundation Slab, Raised
Sewer In Street
Architectural Style Modern
Level or Stories One
Structure Type Hard Coat
Construction Status Updated/Remodeled, Additions/Alter
Others
Special Listing Condition Standard

The information provided is for consumers' personal, non-commercial use and may not be used for any purpose other than to identify prospective properties consumers may be interested in purchasing. All properties are subject to prior sale or withdrawal. All information provided is deemed reliable but is not guaranteed accurate, and should be independently verified.
GET MORE INFORMATION
Agent | License ID: 02140006







