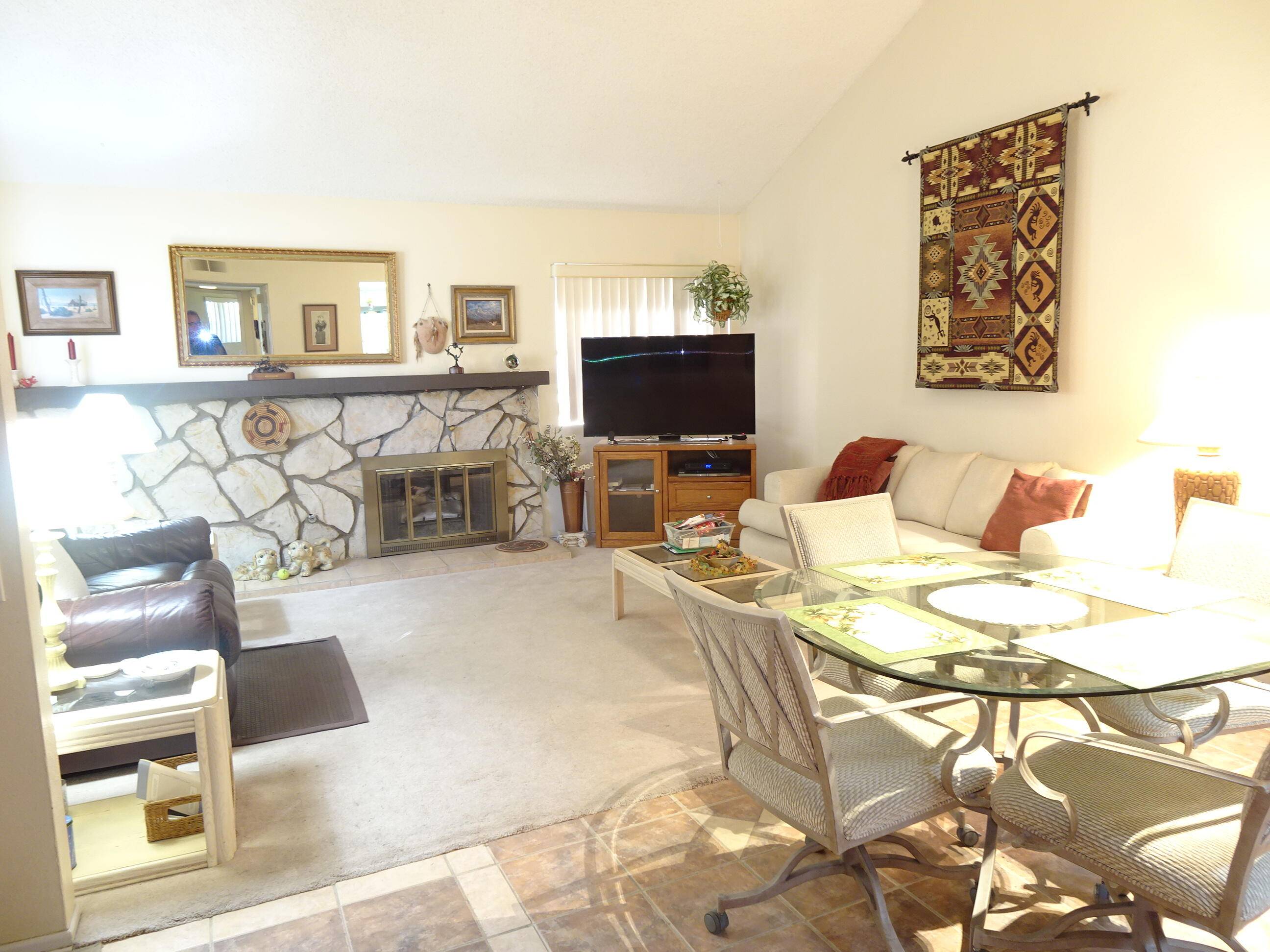$275,000
$279,900
1.8%For more information regarding the value of a property, please contact us for a free consultation.
2 Beds
2 Baths
1,021 SqFt
SOLD DATE : 03/28/2025
Key Details
Sold Price $275,000
Property Type Condo
Sub Type Condominium
Listing Status Sold
Purchase Type For Sale
Square Footage 1,021 sqft
Price per Sqft $269
Subdivision Summer Breeze
MLS Listing ID 219123871DA
Sold Date 03/28/25
Style Contemporary
Bedrooms 2
Full Baths 2
HOA Fees $378/mo
Year Built 1982
Lot Size 1,307 Sqft
Acres 0.03
Property Sub-Type Condominium
Property Description
Looking for a starter home you can afford? Found it! This home has many features you typically find only in more expensive homes like soaring vaulted ceilings, a spacious great room floor plan with flagstone framed gas fireplace, custom cabinets, dual bathroom vanities and more! One of three heated community pool and spas is so close it might as well be privateand your assigned detached car port is so close it might as well be attached! The HVAC system and water heater are practically brand new! Meticulously maintained and turnkey furnished you can move right in! Close to Coachella, Schools, Shopping and more! Ask your lender about loan rate buy downs! Looking for a different look? Ask your lender about rehab loans so you can choose the upgrades YOU want to make it perfect! It's time to stop renting and start owning! Make an offer today!
Location
State CA
County Riverside
Area Indio South Of East Valley
Building/Complex Name Summerbreeze HOA
Rooms
Kitchen Pantry, Tile Counters
Interior
Interior Features Cathedral-Vaulted Ceilings, High Ceilings (9 Feet+), Laundry Closet Stacked, Open Floor Plan
Heating Fireplace, Forced Air, Natural Gas
Cooling Air Conditioning, Ceiling Fan, Central, Electric, Gas
Flooring Carpet, Tile
Fireplaces Number 1
Fireplaces Type Gas and WoodGreat Room
Equipment Ceiling Fan, Dishwasher, Dryer, Garbage Disposal, Microwave, Range/Oven, Refrigerator, Washer, Water Line to Refrigerator
Laundry In Closet
Exterior
Parking Features Assigned, Carport Detached, Covered Parking, Detached, On street
Garage Spaces 3.0
Pool Community, Fenced, Heated, In Ground
Community Features Community Mailbox
Amenities Available Assoc Maintains Landscape, Assoc Pet Rules, Banquet, Clubhouse, Controlled Access, Greenbelt/Park, Meeting Room, Onsite Property Management, Tennis Courts
View Y/N Yes
View Pool
Roof Type Flat, Tile
Building
Lot Description Utilities Underground
Story 1
Foundation Slab
Sewer In Connected and Paid
Water Water District
Architectural Style Contemporary
Level or Stories Ground Level
Structure Type Stucco
Schools
School District Desert Sands Unified
Others
Special Listing Condition Standard
Pets Allowed Assoc Pet Rules
Read Less Info
Want to know what your home might be worth? Contact us for a FREE valuation!

Our team is ready to help you sell your home for the highest possible price ASAP

The multiple listings information is provided by The MLSTM/CLAW from a copyrighted compilation of listings. The compilation of listings and each individual listing are ©2025 The MLSTM/CLAW. All Rights Reserved.
The information provided is for consumers' personal, non-commercial use and may not be used for any purpose other than to identify prospective properties consumers may be interested in purchasing. All properties are subject to prior sale or withdrawal. All information provided is deemed reliable but is not guaranteed accurate, and should be independently verified.
Bought with Equity Union
GET MORE INFORMATION
Agent | License ID: 02140006







